
A contemporary loft in an old sugar refinery | Standard Studio

Situated on Bloemgracht one of the beautiful canals at the Amsterdam Jordaan area this canal house which dates from 1752, and used to be a sugar refinery two and a half centuries ago is renovated into a contemporary loft by Standard Studio. Standard Studio, an architecture and interior design firm from Amsterdam, did the full renovation and interior design for this monument on the unesco protected canals.
The house was completely covered in plasterboard, had lowered ceilings and lots of tiny rooms without a clear function. Using materials such as concrete, oak and steel and with the wooden beams left in sight, creating warmth and a sense of nostalgia Standard Studio created the opposite; an open plan interior for the real ‘loft’ feel.
The house was completely covered in plasterboard, had lowered ceilings and lots of tiny rooms without a clear function. Using materials such as concrete, oak and steel and with the wooden beams left in sight, creating warmth and a sense of nostalgia Standard Studio created the opposite; an open plan interior for the real ‘loft’ feel.
Two multifunctional units were created, on the backside of the mat powder coated steel kitchen wall they created a walk-in closet and bathroom with 2 rainfall showers. The other multi functional unit is created in the corner next to entrance and holds the sauna, spa, shower and restroom. The remaining space is the bedroom, office and bathing area (with freestanding bath) in one. A multi functional big black book is holding the library, the bed and art.
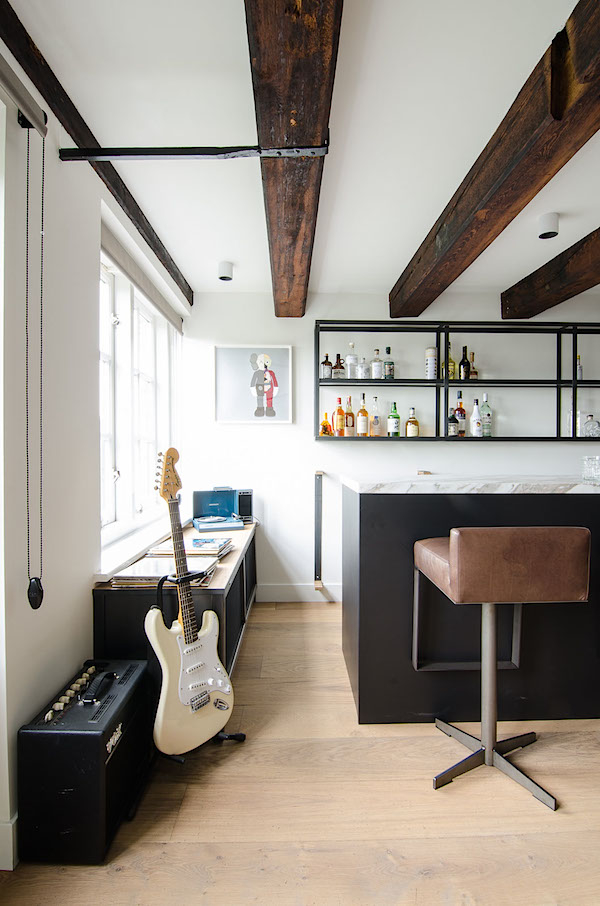
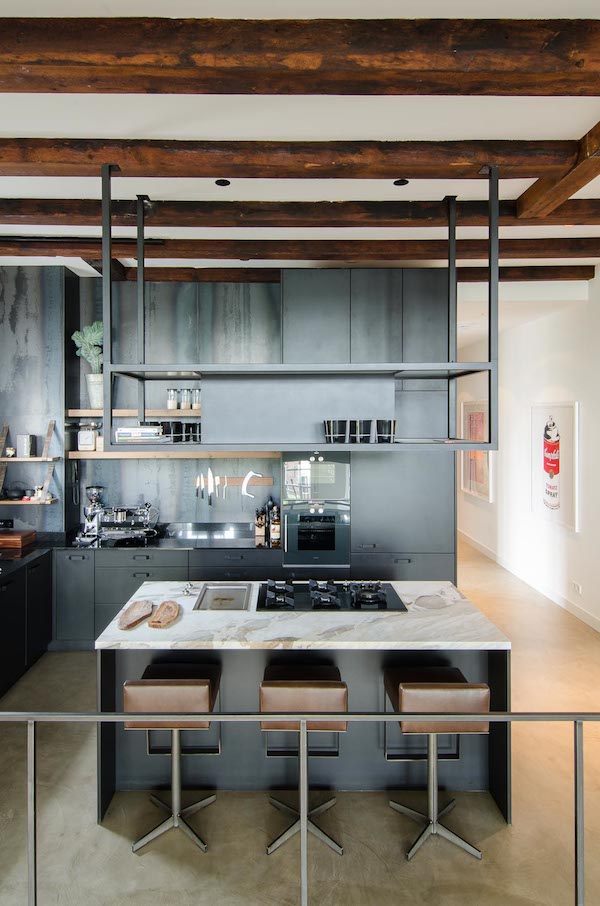
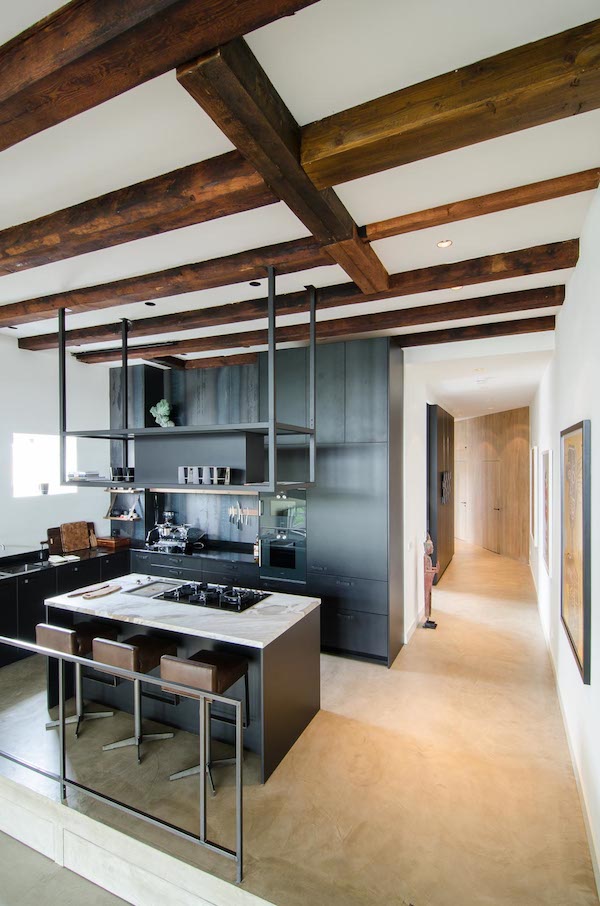
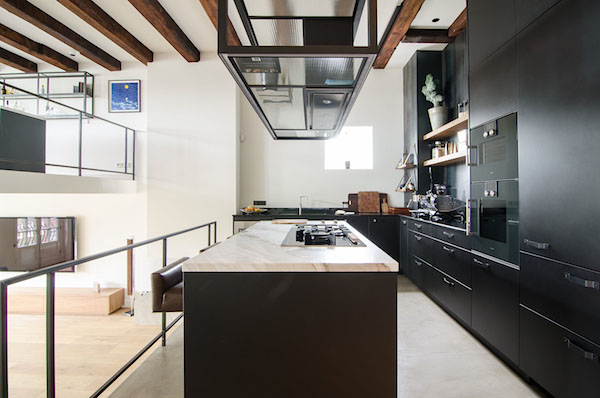
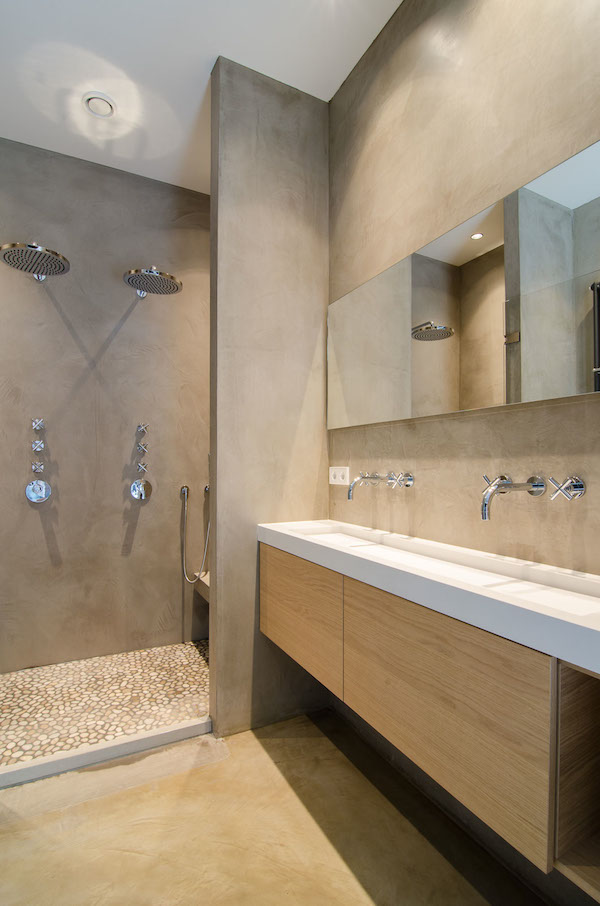
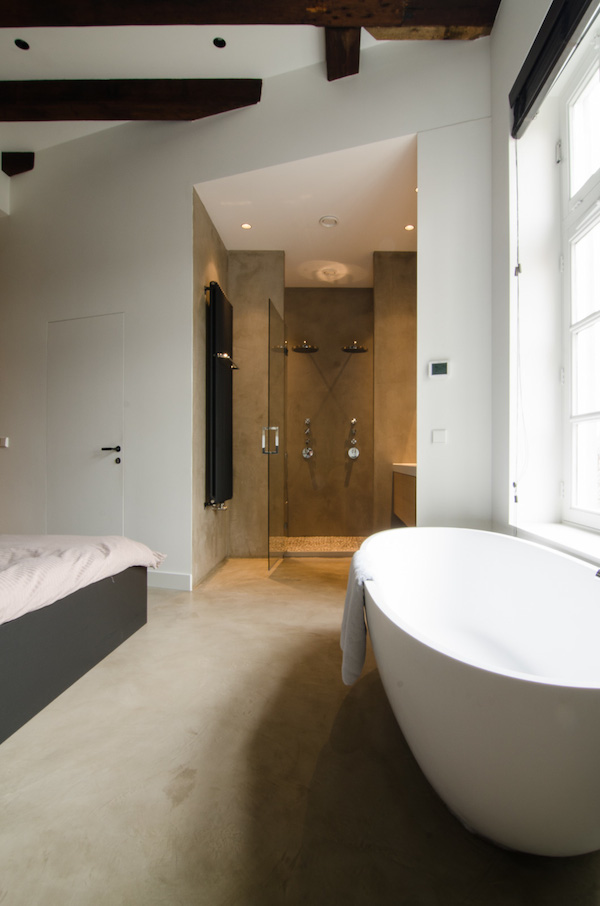

Pictures © Standard Studio | Architects Wouter Slot & Jurjen van Hulzen