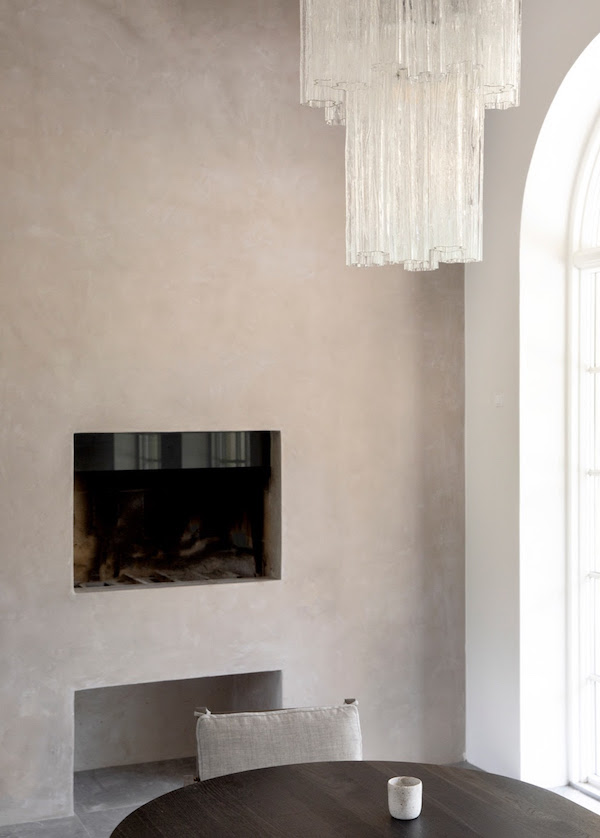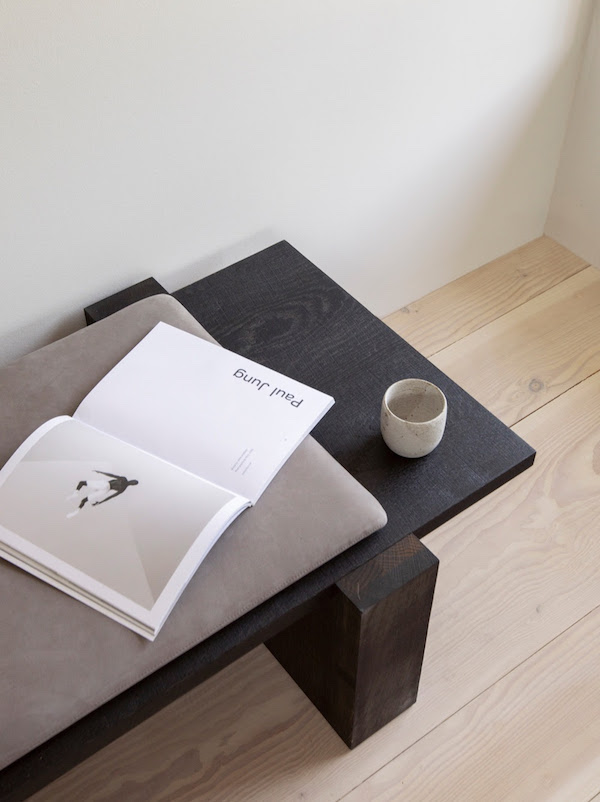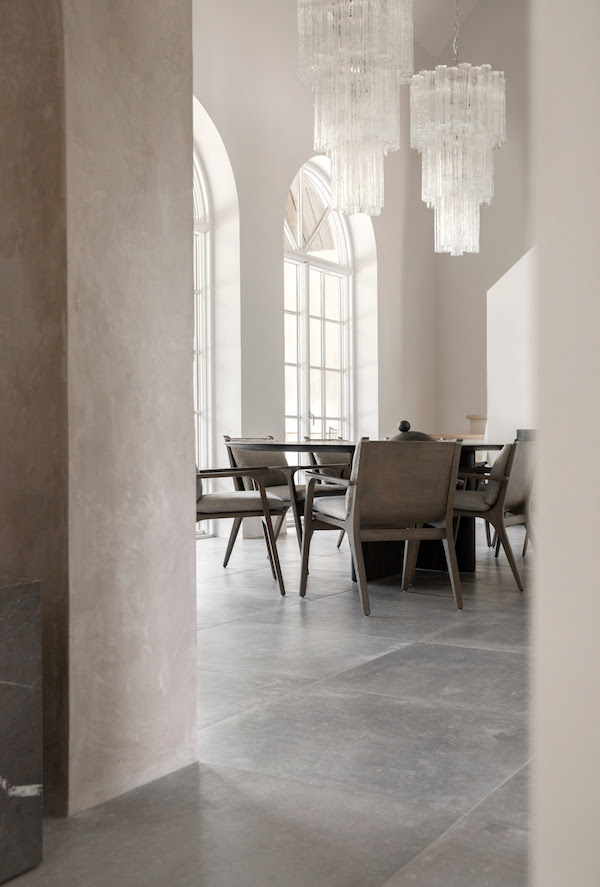
A private residence north of Copenhagen by Norm Architects

Norm Architects have completed the interior refurbishment of Sandbjerg Residence, a charming country house north of Copenhagen. The house is located in the idyllic landscape of Northern Zealand, Denmark. Surrounded by meadows and forests, the house sits intimately secluded in a nook of trees that open up to a park-like garden that brings light and air to the residence.
The overall mood and colour scheme of the exterior is translated into the interior with a raw, tactile material palette of wood, stone, natural fibre textiles and leathers dominating the open space plan of the house, combining farmhouse appeal, exclusive refinement and elegant, sculptural features. Resulting in warm, balanced spaces with roughly textured surfaces, thoughtfully in-built and bespoke details.

The bench designed for the main entrance of the house is made from sawn smoked oak and Royal Nubuk Leather from Sørensen Leather… I could bring this straight into my own home as it has this Japanese look and feel and beautiful sawn smoked oak surface.







In the bedroom section of the house, all walls are juxtaposed between lightly toned, bone-coloured walls and white oak. Some of the oak-panelled walls contain hidden or open storage as well as niches next to the bed and in the bathroom, serving as storage compartments or displays. In the master bedroom, large oak doors similar to those of the bedroom cabinets and wood panelled walls open up to the bathroom, featuring bespoke cabinets and basins, as well as a walk-in closet, elegantly resembling the layout of a hotel suite.


