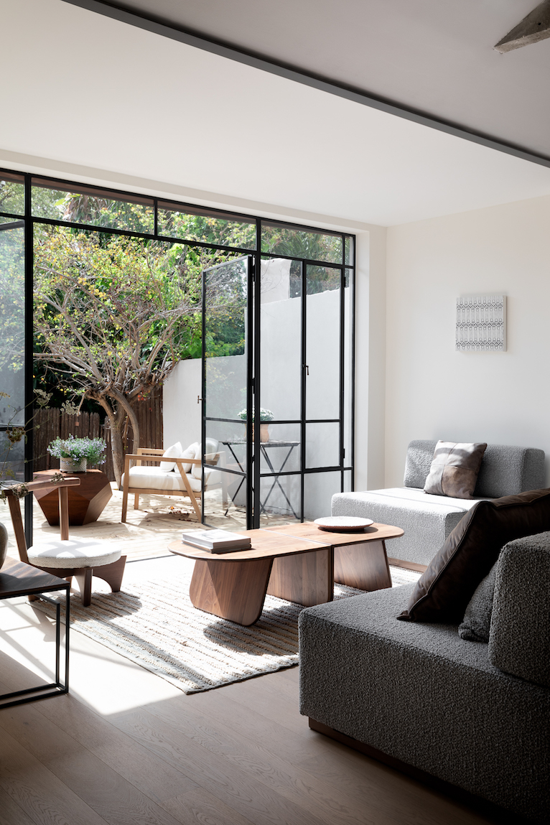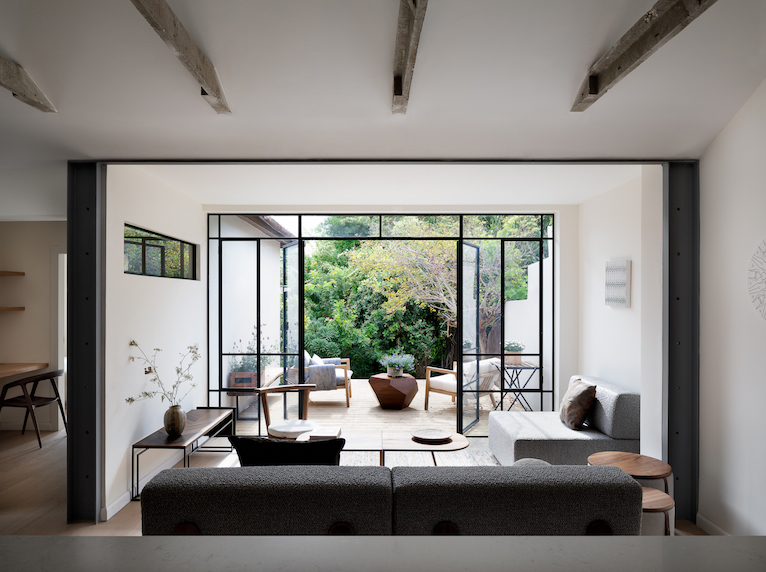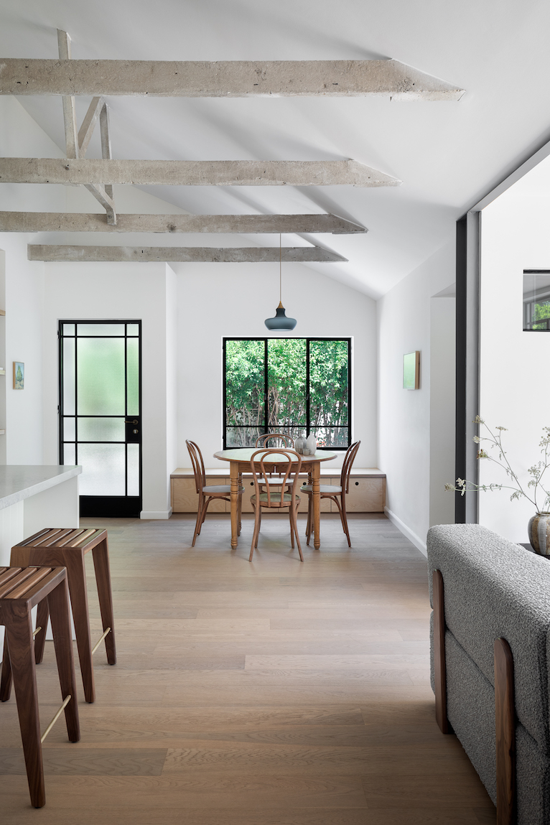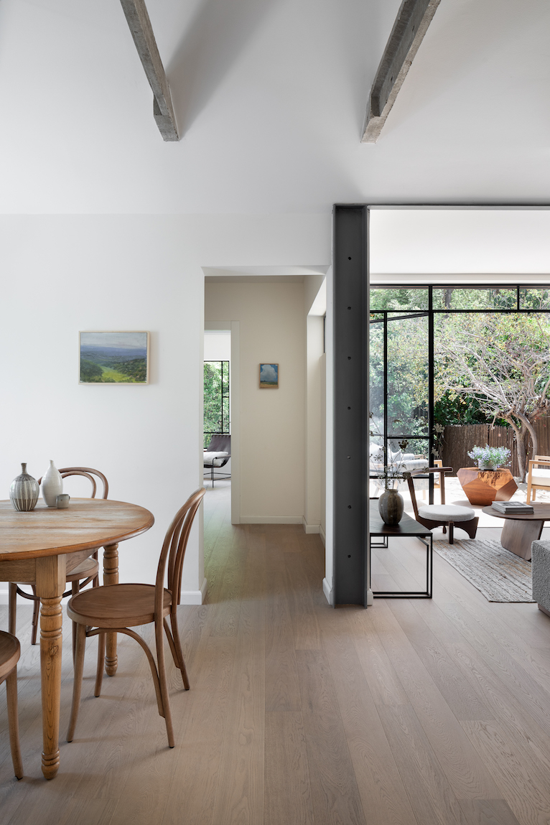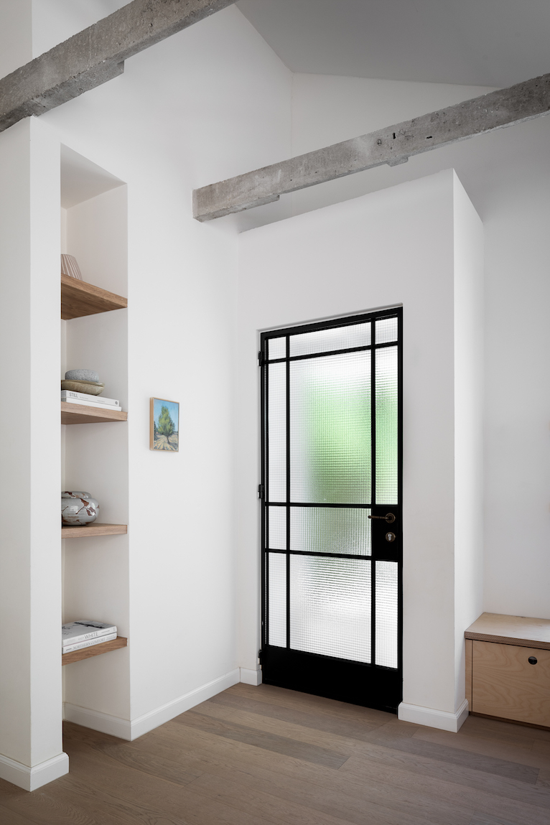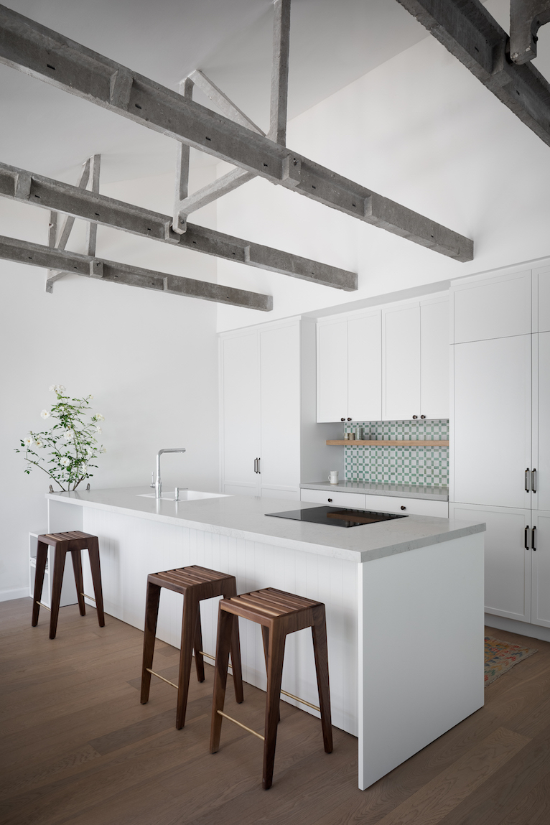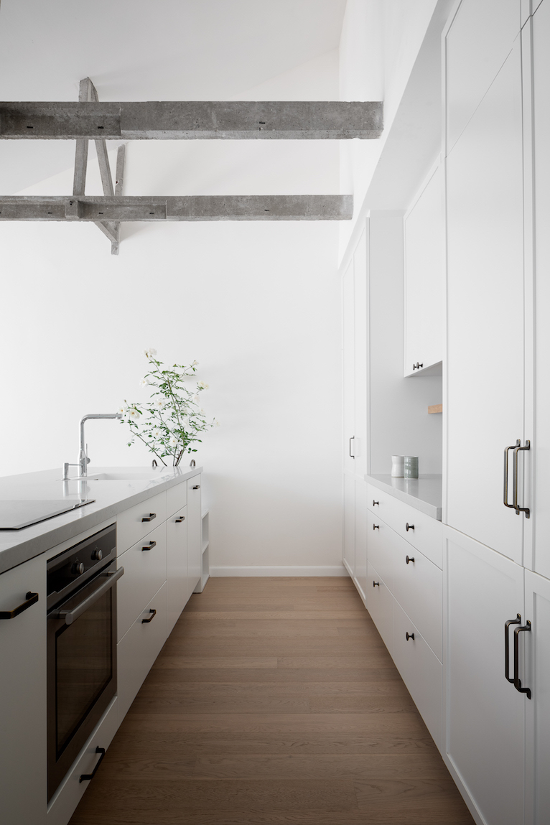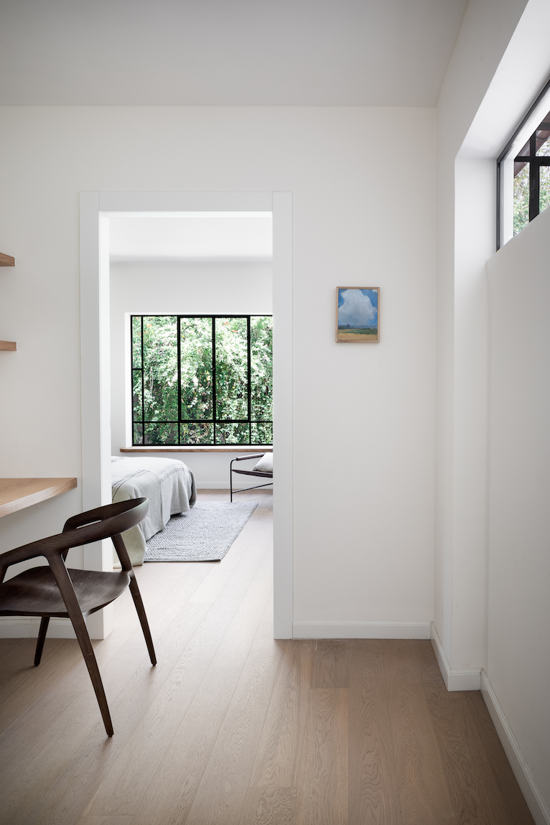Suffering from a broken shoulder I am not updating the blog as much as I would like, let alone finishing the projects I am working on at home. Patience is what I need to practise over creativity in the coming weeks. Luckily some great things are on it’s way too. A new website is in the make, and to be launched any time soon, and I got an email from Zachit Tshuva.
A renovation project of a 95 square meter house that was originally built in 1950. A simple and modest one floor plan with an innocent looking roof tile. The construction of the roof as well as the height of it were hidden above a thin layer of “Ravitz” ceiling which is basically iron mash with plaster. The height of the interior space was really law and felt unpleasant, only 250 cm and uneven surface due to sinking and physical deterioration over the years.
From a small door that leads to the space of the roof we had a very dark and dusty look to the construction- it was very unique sneak peek – beautiful concrete beams treasure. Since we did not have the original plans, we tried to understand the construction. One of the neighbours told us that the roof was brought as a full shield by a lever and the builders leant it on the walls which means that most of the walls are constructive and we should be careful with the new plan.
First thing we decided to do is to reveal the beams and gain height. The revelation was overwhelming, the height really changed the whole feeling and proportion of the space, the presence of the concrete was impressive but at the same time felt too industrial – the challenge was to balance the presence of the material and the repetitive riddim but to find a way to keep the whole picture quiet and not too crowded. Since I believe that a living space should be calm and relaxed.
The solution was to expose and enjoy the uniqueness and the beauty of concrete and to close with white plaster between the upper beams to achieve a gentle and soft feeling. As to the plan; the original kitchen was a narrow room and we wanted to create a more open and young approach of living : The new kitchen is facing the living room and the court yard.
We opened a maximum window wall with two wide iron frame doors between the living area to the court yard to gain maximum natural light and to connect the outside with the house.
In order to have these changes we had to add iron construction that add another texture and character we created an home office in the corridor that leads to the master bedroom and open an inner window between the living and the corridor to let natural light in.
We chose a wood floor to hold all the materials together and gave everything an intimate and warm atmosphere. We were very careful with the rest of the windows we enlarge them but kept the intimate feeling of the old house.
I like renovation projects because they have magic layers from the past and the challenge is to reveal it and respect it. I find the combination between old and new as a potential for interesting meeting points The kitchen tiles are Moroccan zelig tiles I just fell in love with the pattern and I love hand made products it brings a human touch.
I give a lot of attention to furniture and art because I think that it is a layer of living and very significant to the the whole atmosphere. Most of the furniture are modern monochromatic colours with beautiful materials and textures like wood and leather. The art is mainly oil paintings that feels like small windows. And graphic monochromatic patterns.
design: Zachit Tshuva / architect photo: gadi Yosef / furniture: arco collection / art: Nir Haaron and Shay Avivi
