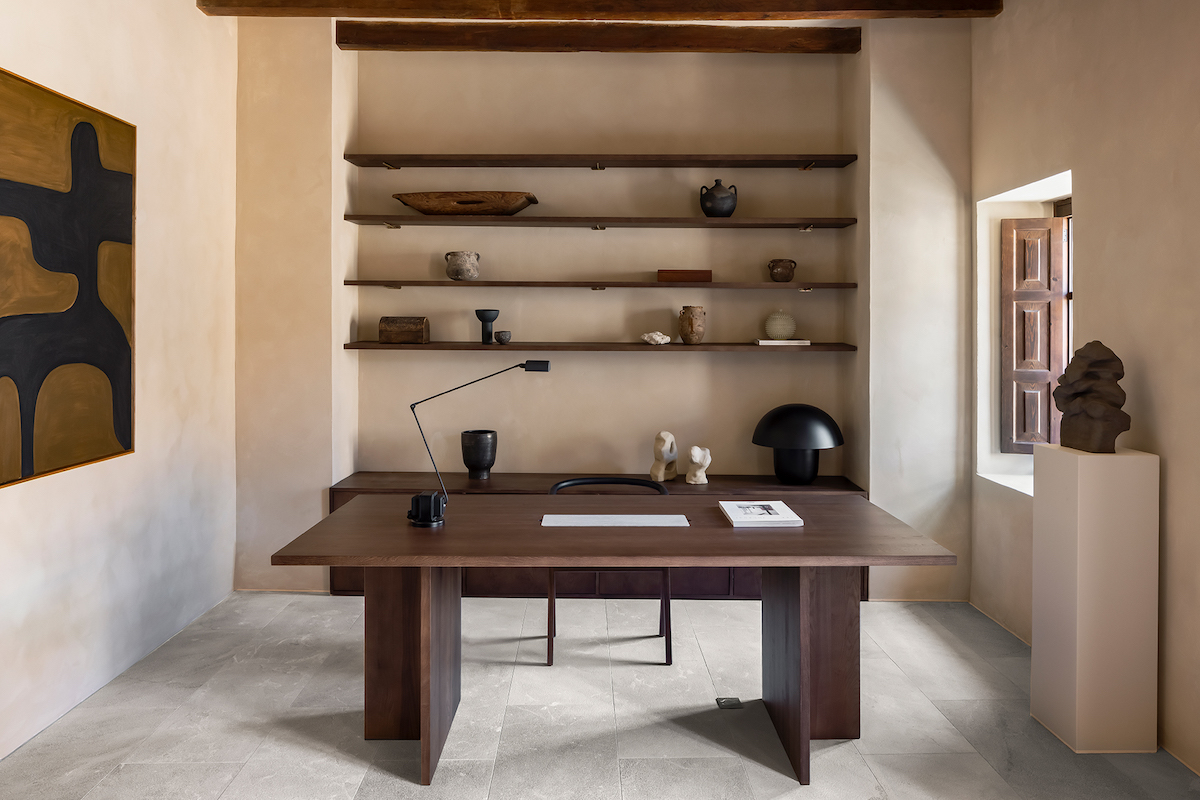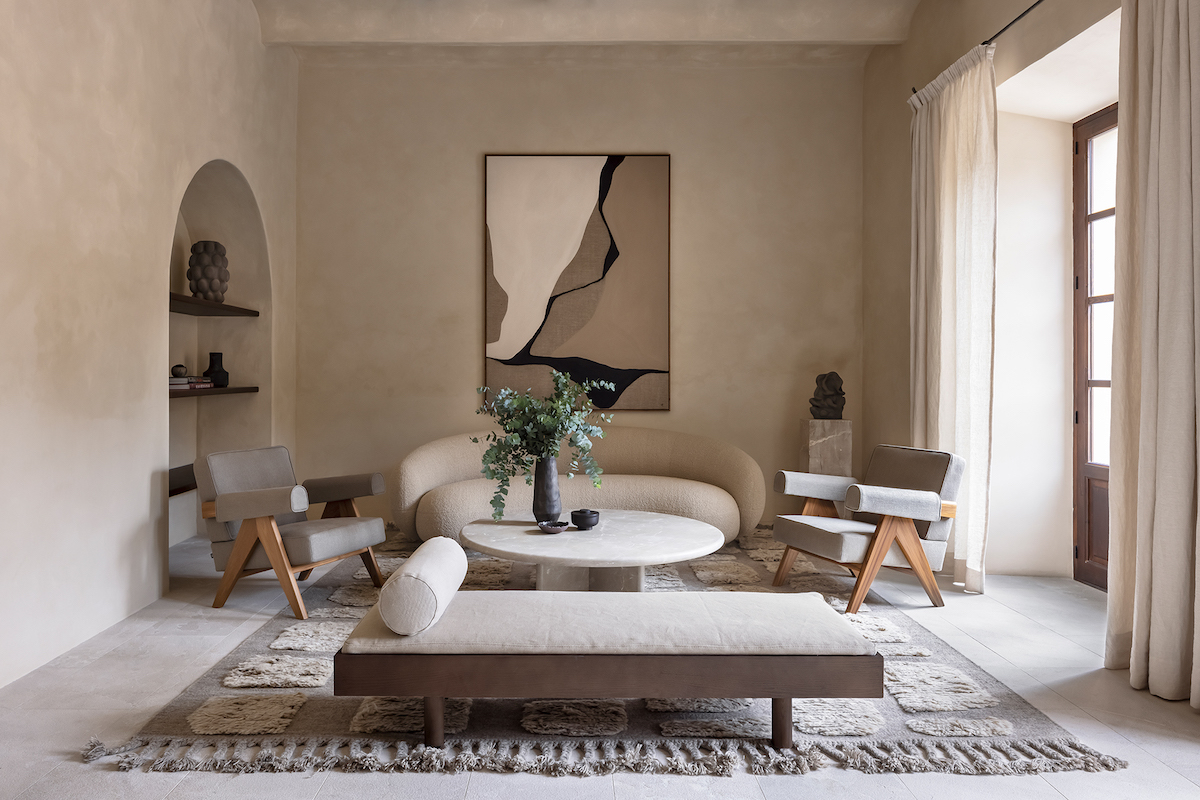
Camp Roig townhouse by Durietz Design
Over the last few months I have been following the renovation of a beautiful project in Mallorca by Durietz Design, called Camp Roig! I could not wait for the next update posted on Instagram by the lovely Josephine and Christoffer, owners of Durietz Design and really enjoyed not only the process but also the full tour through the huge home when completed. So happy they sent me a few images to show you on the blog.
Project Camp Roig
After having done several projects in Gothenburg and Stockholm Josephine and Christoffer needed a change in life. They bought a large townhouse in Sóller, Casa Sa Mar which they restored from the ground up as if it was their very own, decorated to the last detail, they sold it in the beginning of 2018. And on they went with new projects for clients and their latest project Camp Roig 31 which I have been following from the beginning and is now up for sale.
Camp Roig is a 600 m2 townhouse, fully renovated with attention to the original details such as the wooden beams and stonework. Bringing the outside in, a weathered sink from the garden is used in the kitchen. The house now up for sale and comes fully decorated with a curated selection of design pieces and antiques. An amazing home with seven bedrooms, a garage and yoga room and a beautiful pool surrounded by mediterranean plants that I will show you in an upcoming post.
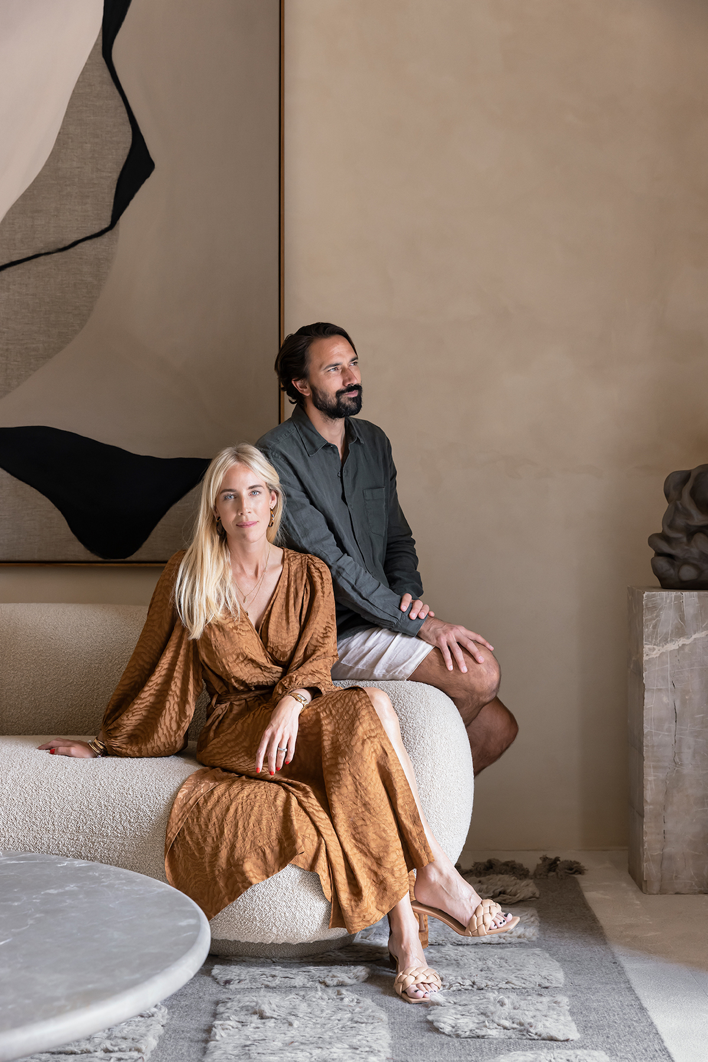
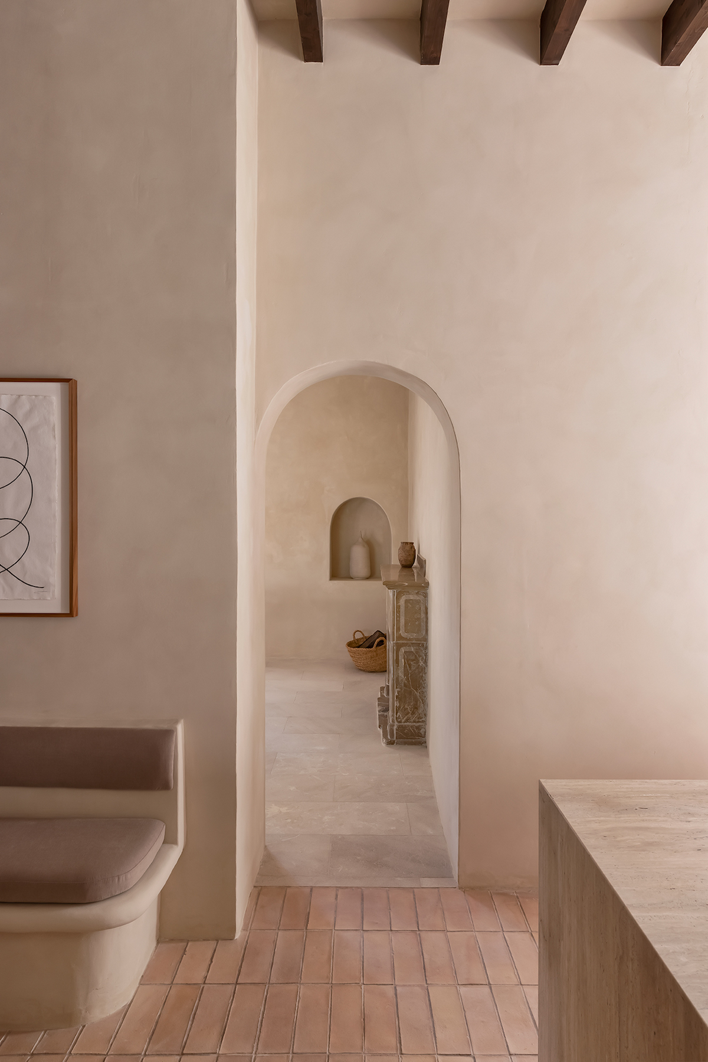
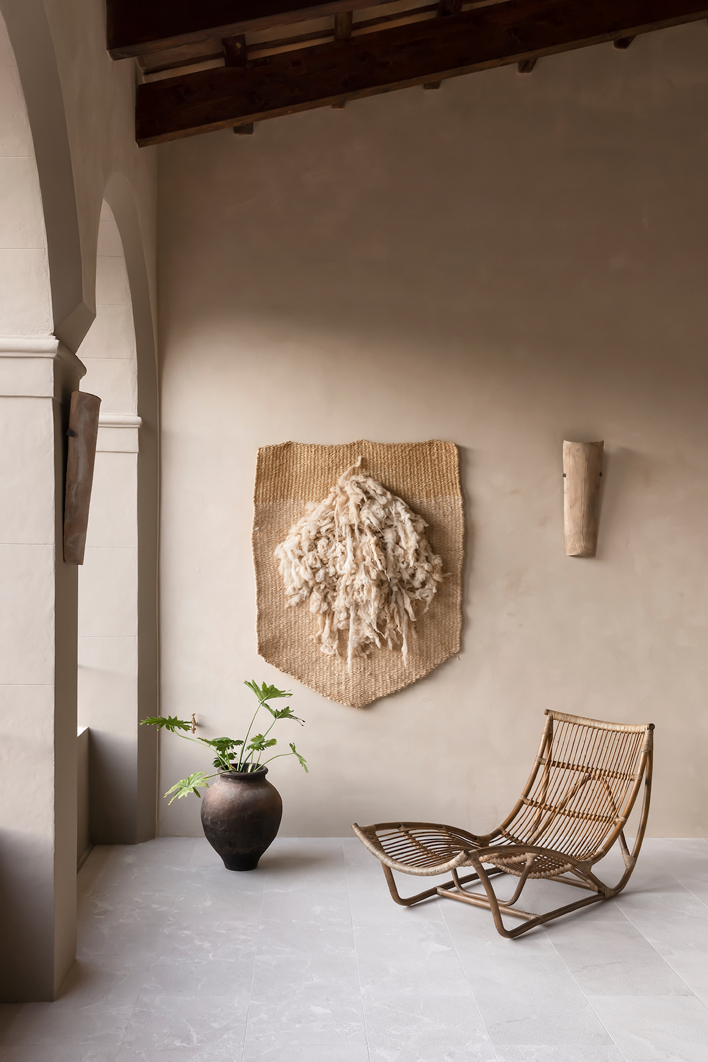
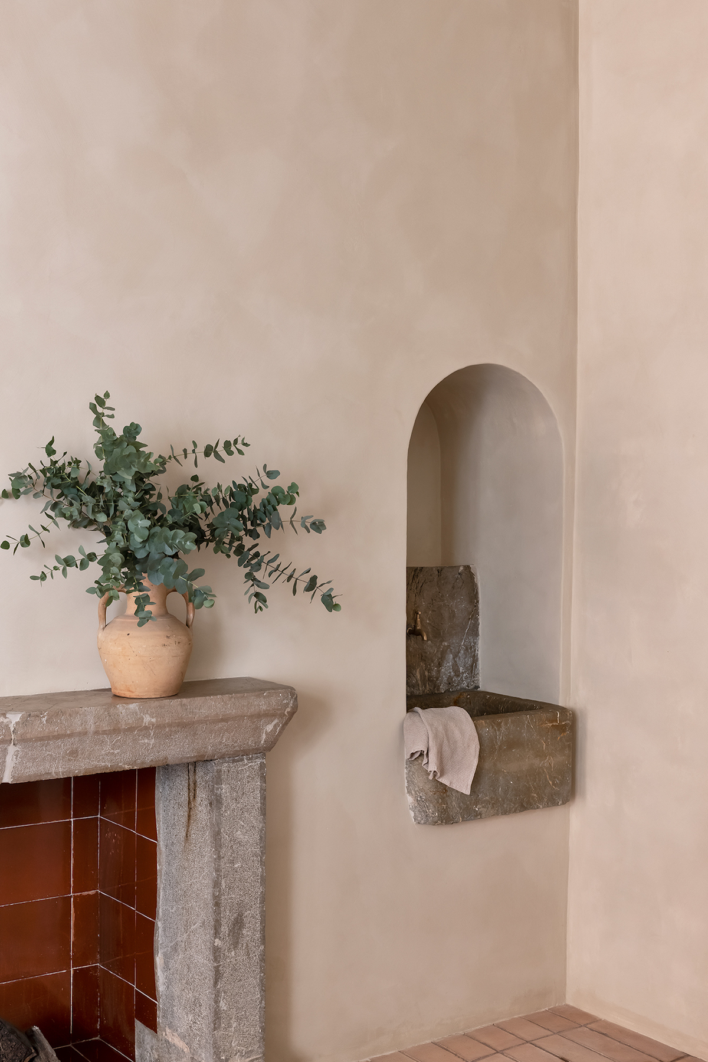
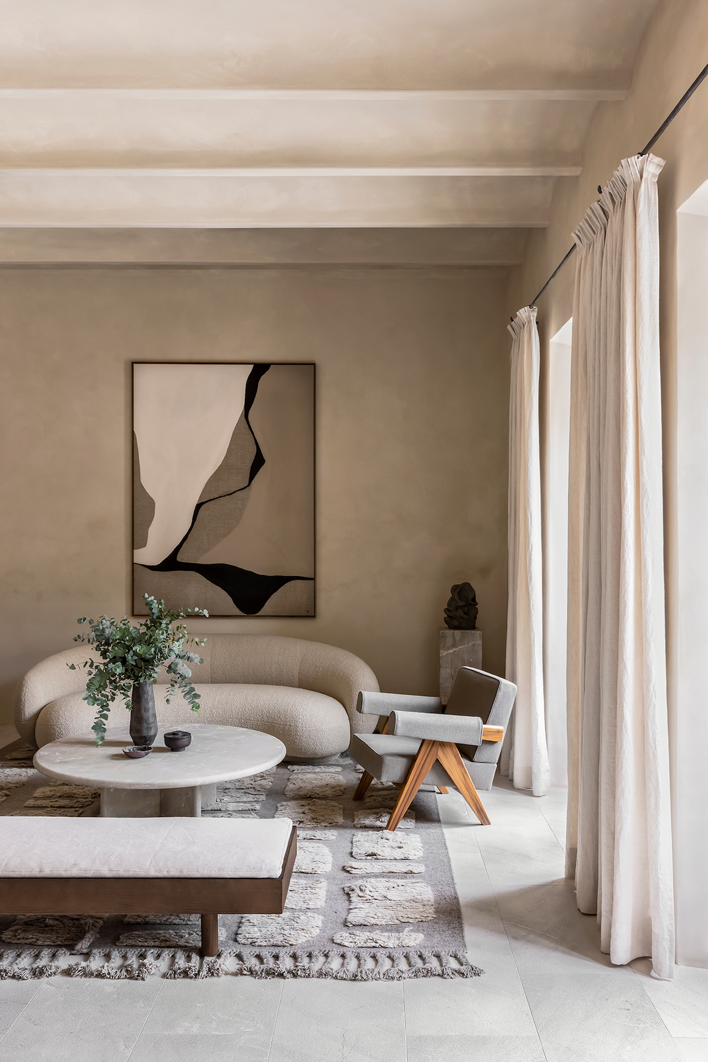 Carpets by Capellen Dymir
Carpets by Capellen Dymir
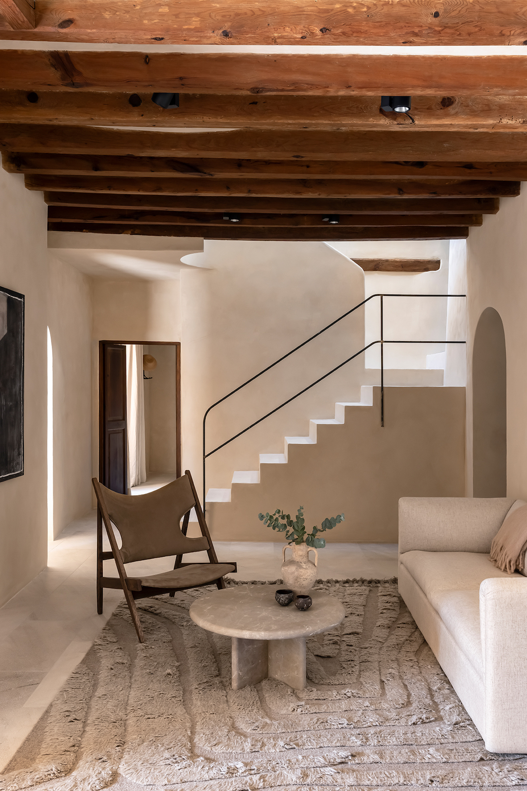
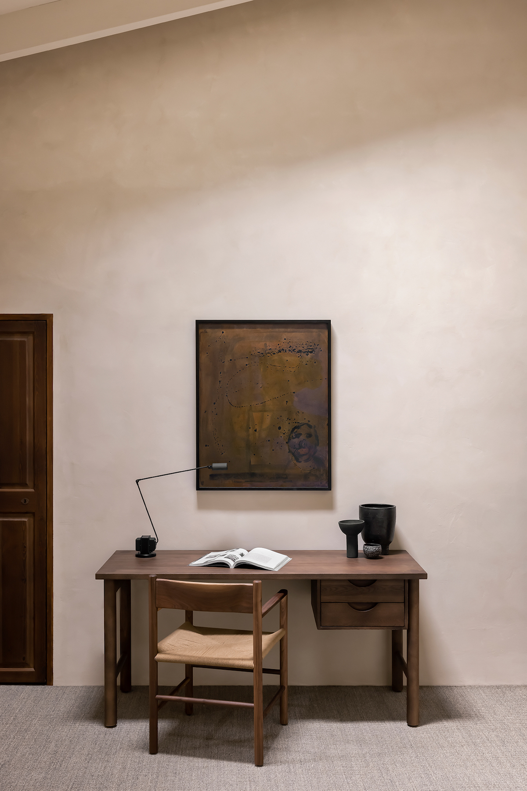
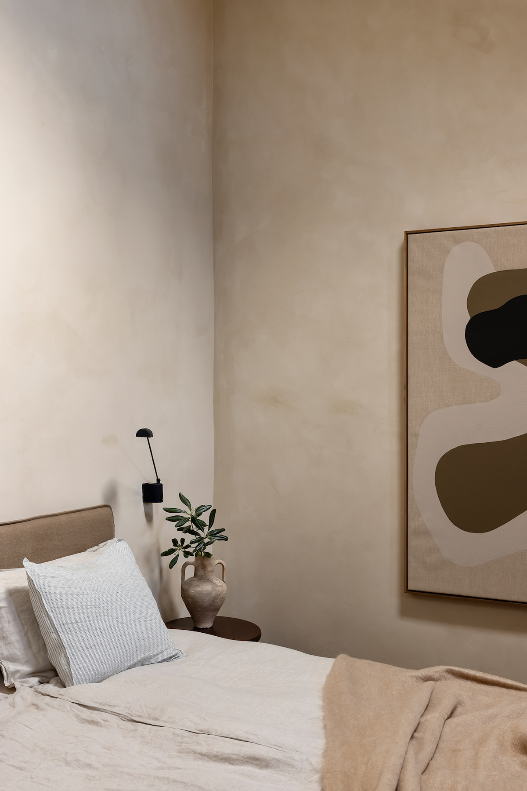
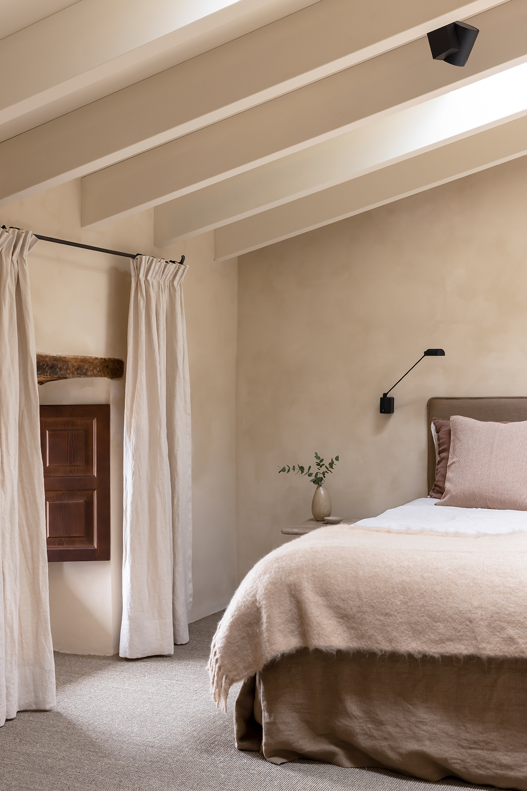
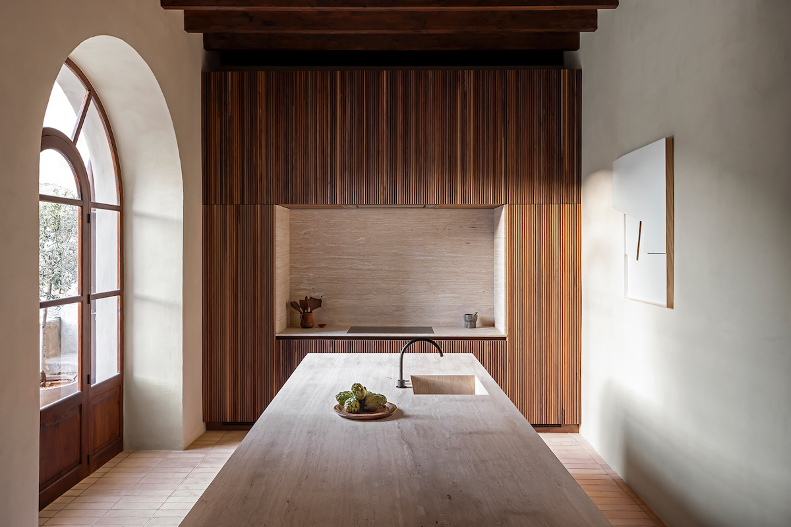
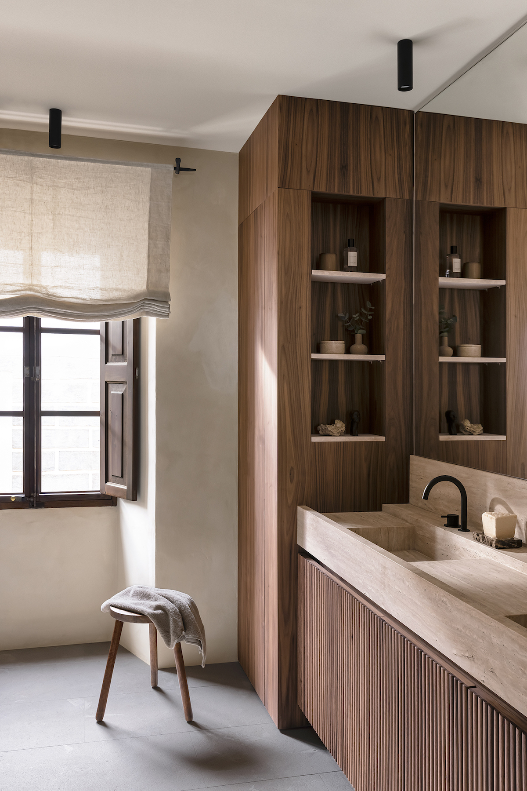
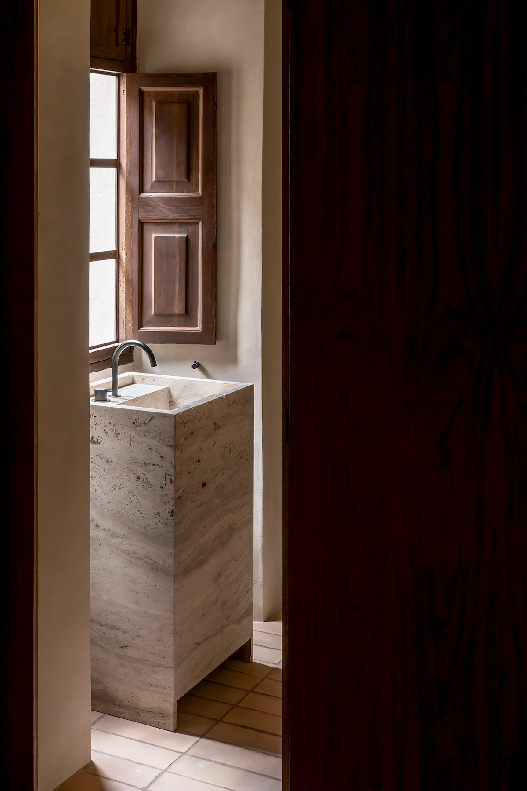
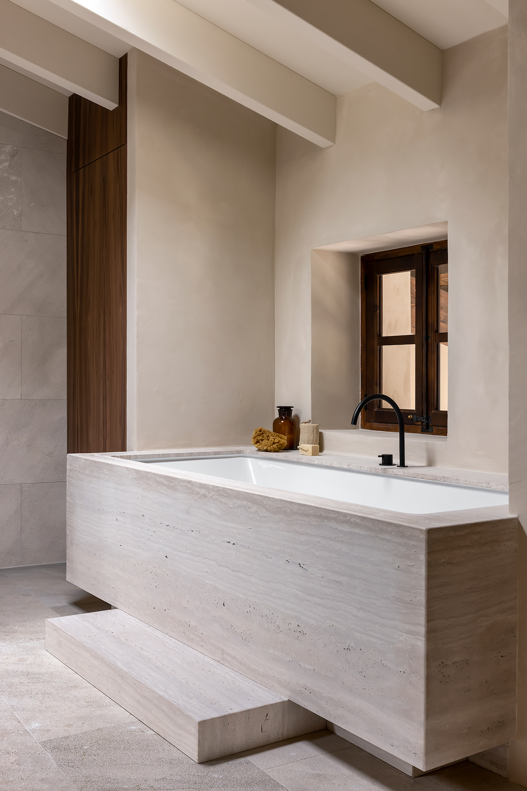
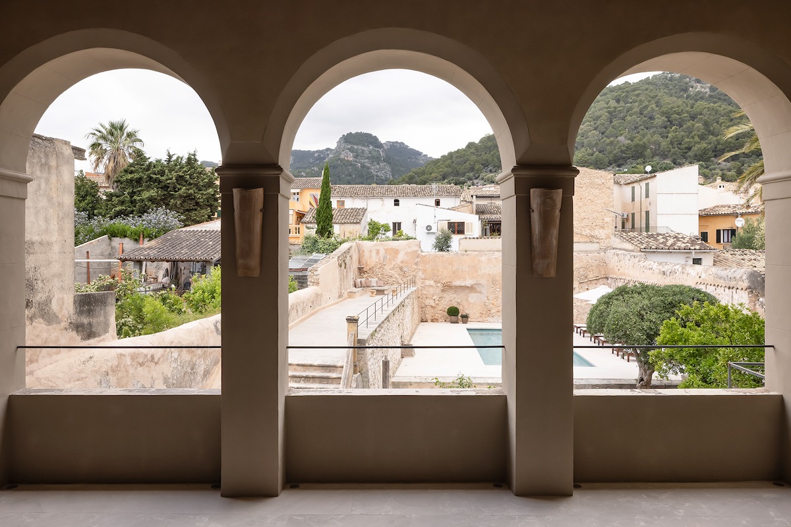
Photography Piet-Albert Goethals
