
The new school residence
One of the best things of running vosgesparis for almost 15 years and launching the actual blog in march 2008 are the many beautiful people I connected with over the years. Some fellow bloggers from the first years have become friends in real life and others I lose out of sight for a few years or follow their work from the sideline.
Avenue design Studio is a boutique interior design studio with a focus on residential design. Founder Holly Marder started Avenue in 2012 as an interior design, styling, photography and lifestyle platform. In 2014 she came to photograph my home for Decor8, the blog of my friend Holly Becker. Have a peek here in the totally different world that was my home back then.
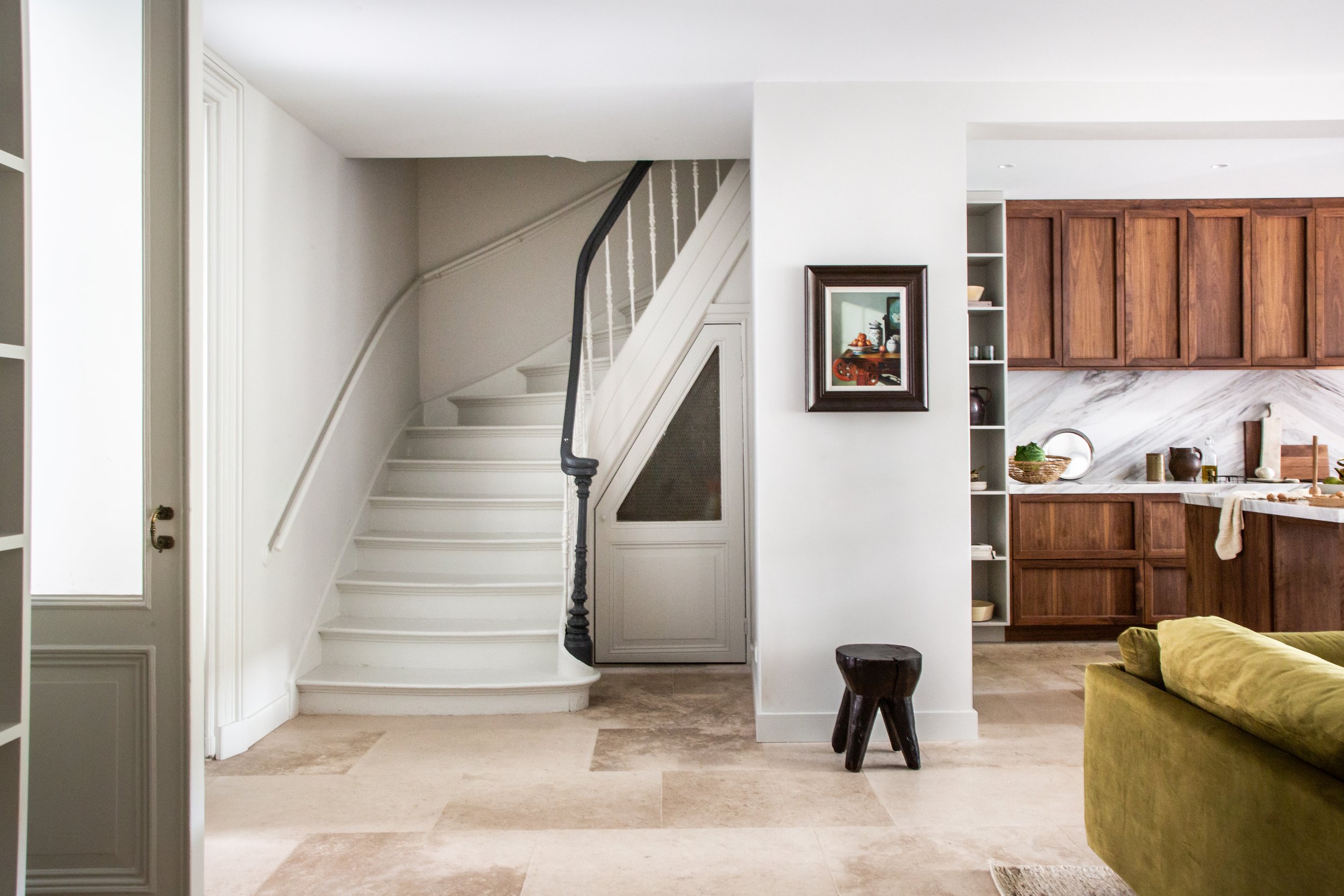
The new school Residence
Today’s story is about ‘The New School Residence’ , the latest project by Avenue design Studio. The studio turned the former ballet school back to life into a townhouse nestled in the heart of The Hague.
Avenue design Studio: “On the ground floor, flagstones quarried in southern France set the tone for tradition and history whilst providing the open plan space with warm tones and texture underfoot. A generously proportioned, semi-custom walnut kitchen in the traditional English shaker style features crystal marble worktops and an unassuming wrap-around breakfast bar.”
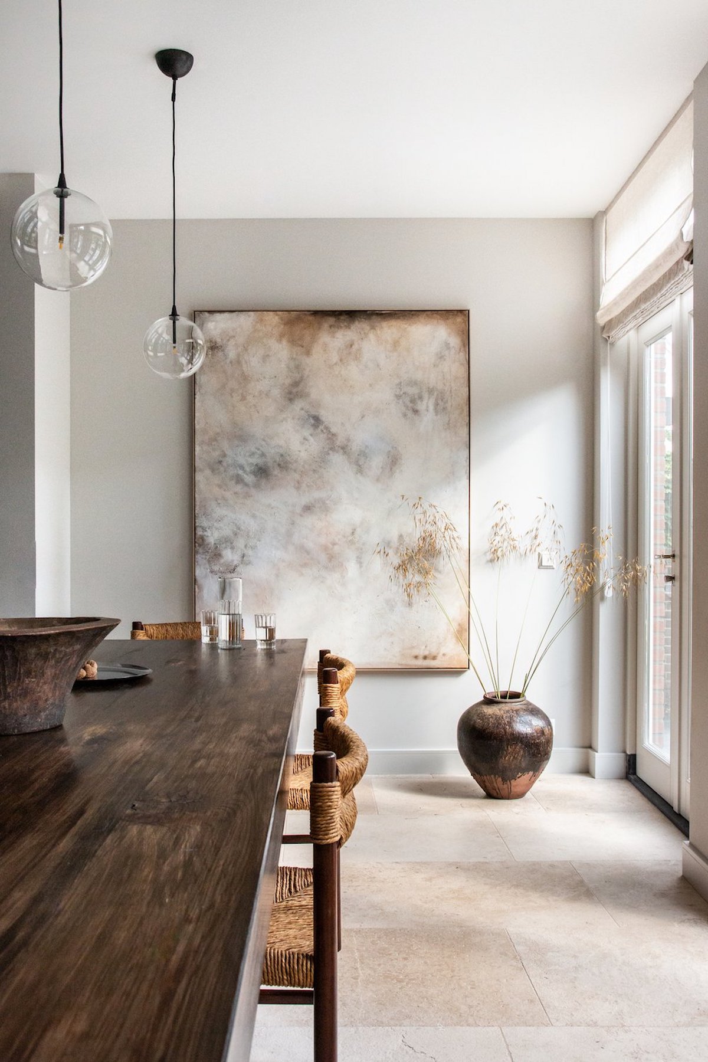
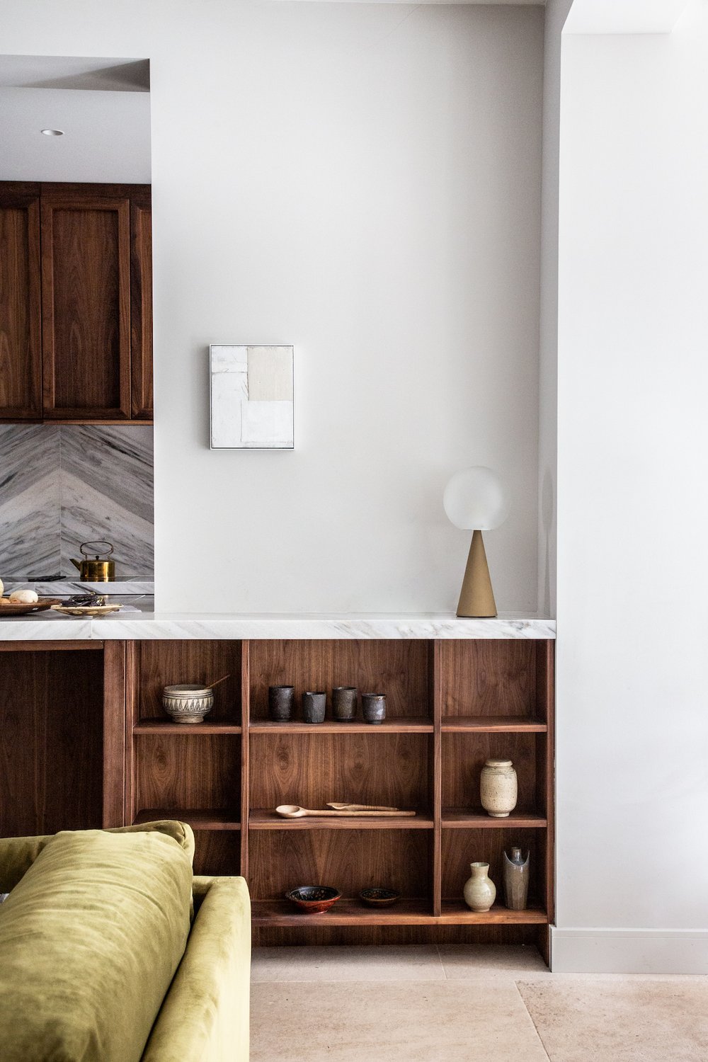
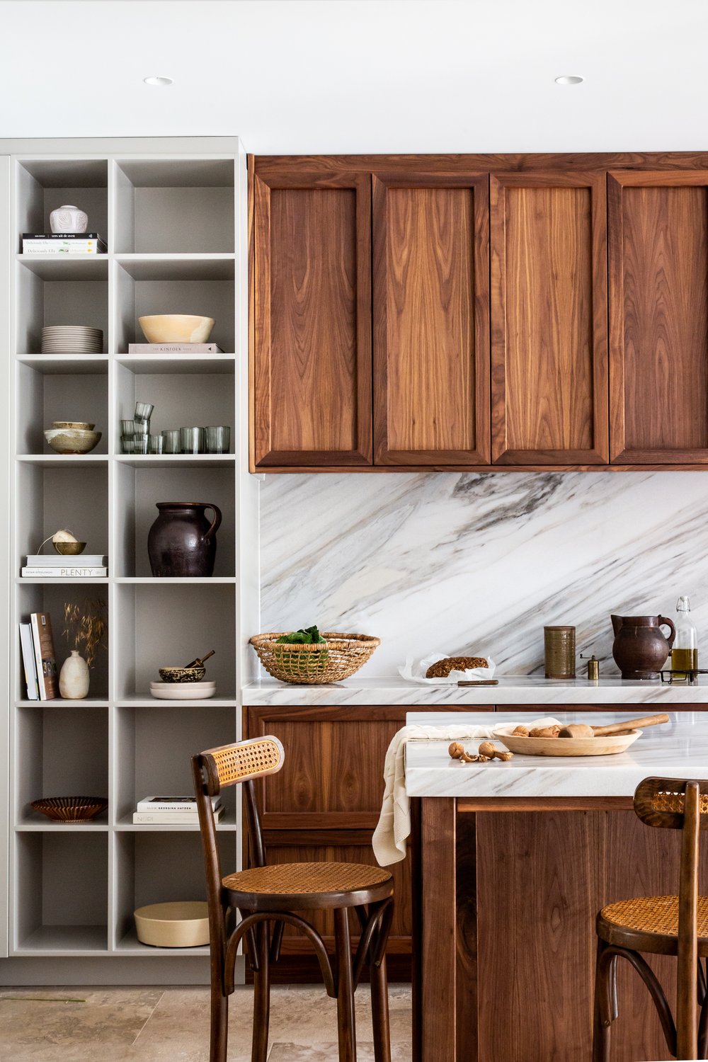
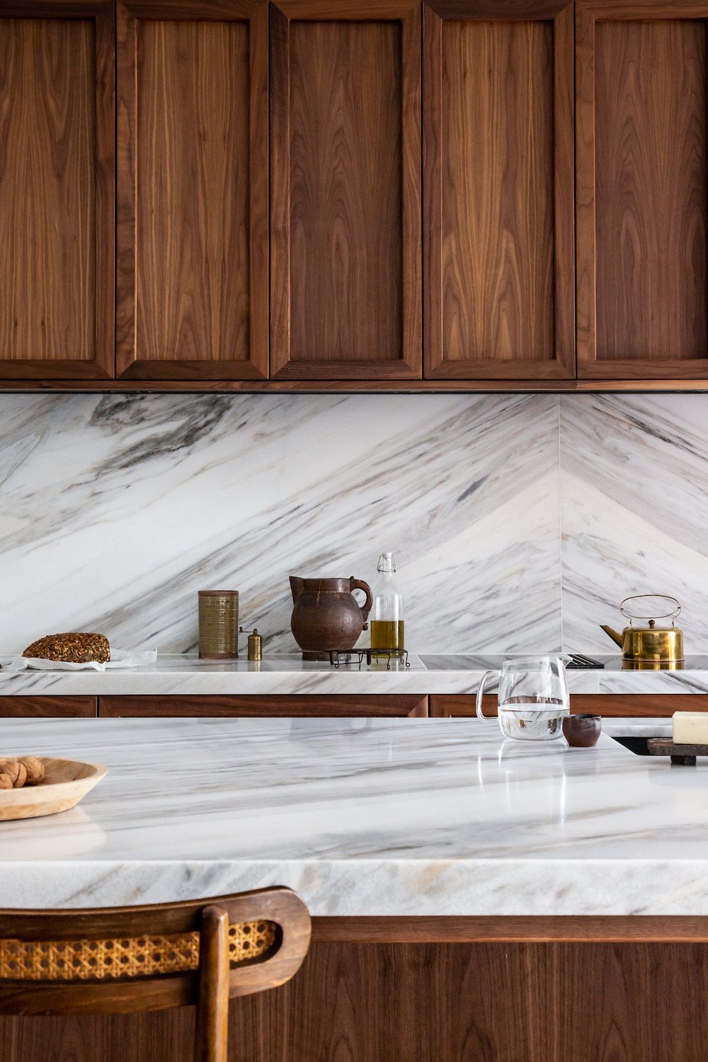
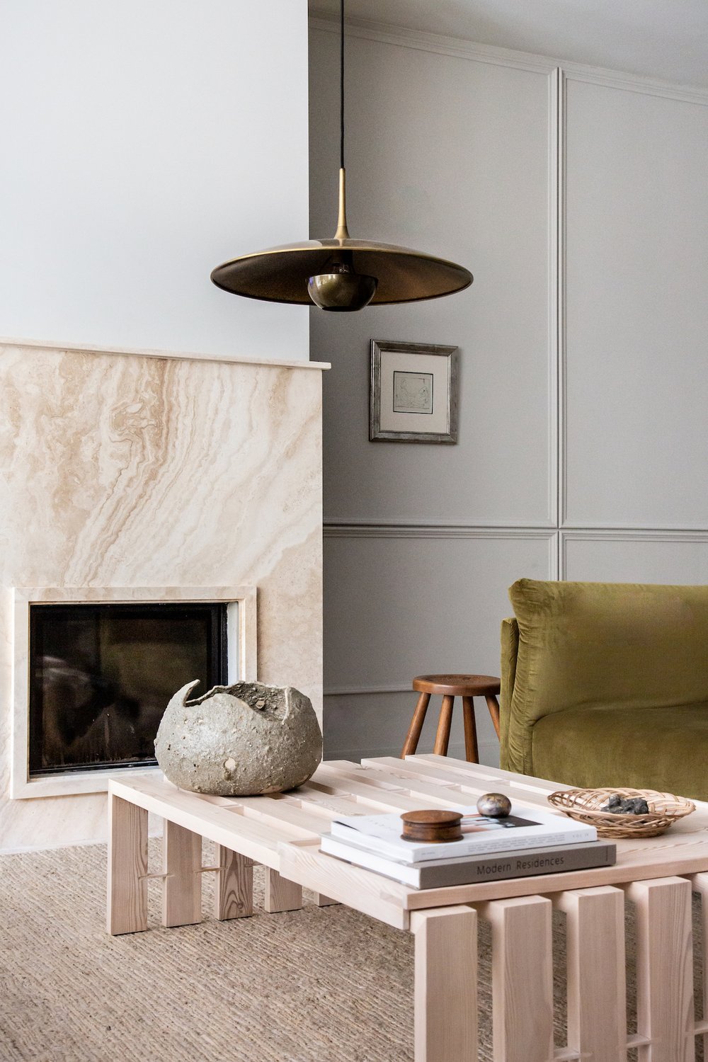
Avenue design Studio: “An Obelisco travertine clad fireplace rises from the limestone floors; the two materials momentarily coexist and contrast the archetypal wall panelling that was introduced during the design journey. Olive green velvet sofas offset by Avenue Design Studio’s Gyazā slatted coffee table in whitened pine add a humble, mid-century sensibility to the living space. A dining table sits, exuding presence at the rear of the space alongside a set of Charlotte Perriand Dordogne chairs, was made from reclaimed pitch pine beams which, in an earlier life, were housed in the country kitchen of the owners former Peak District residence.”
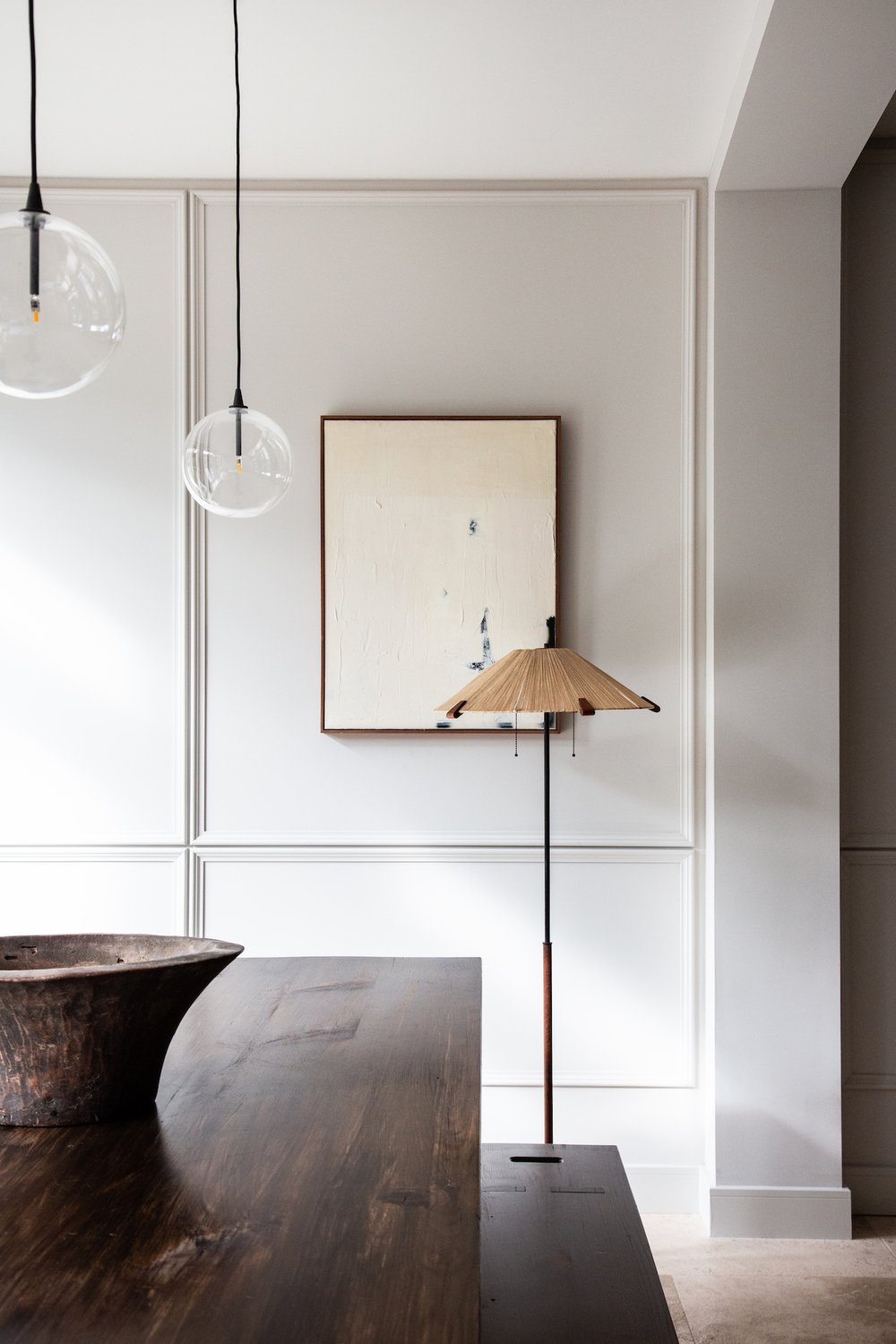
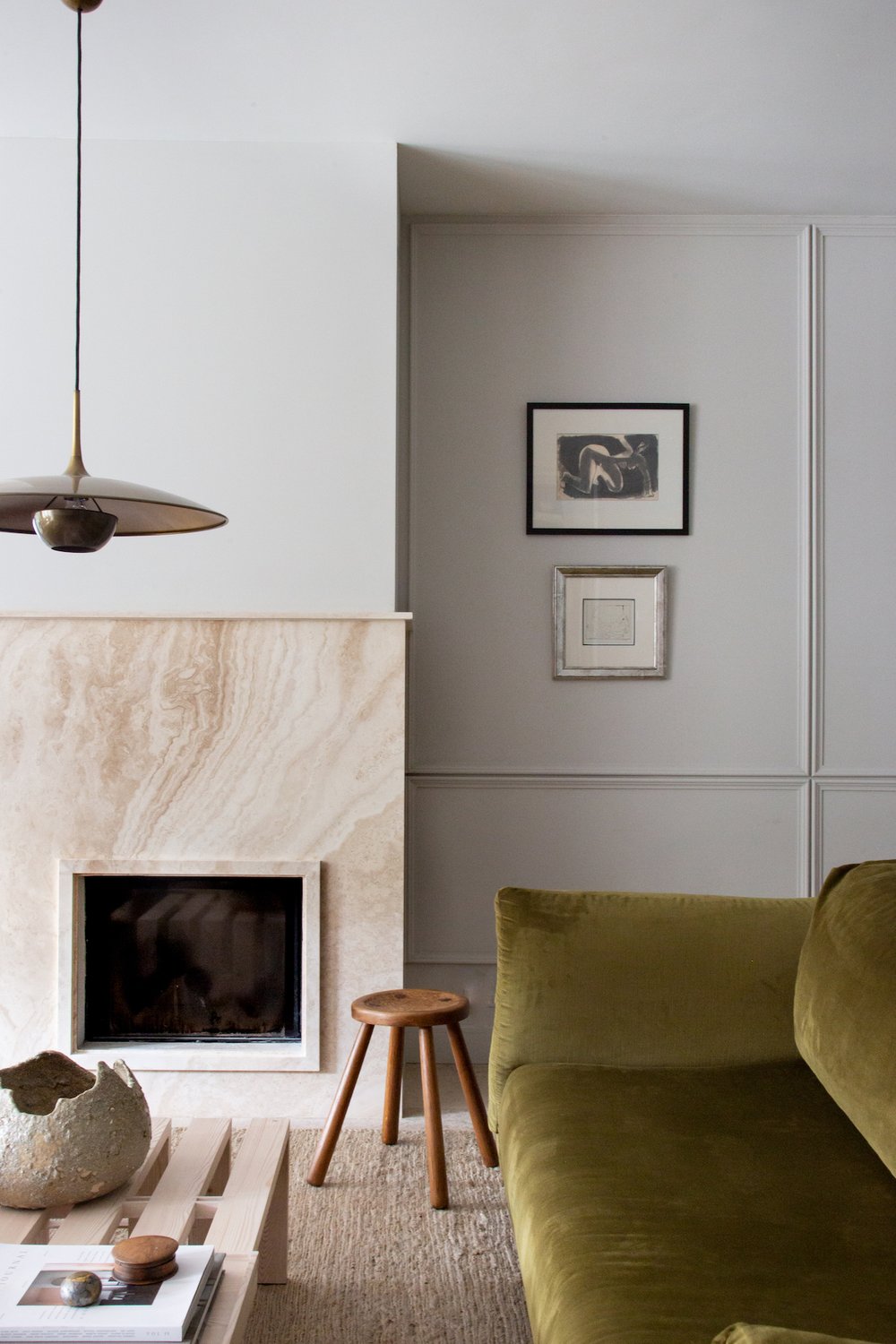
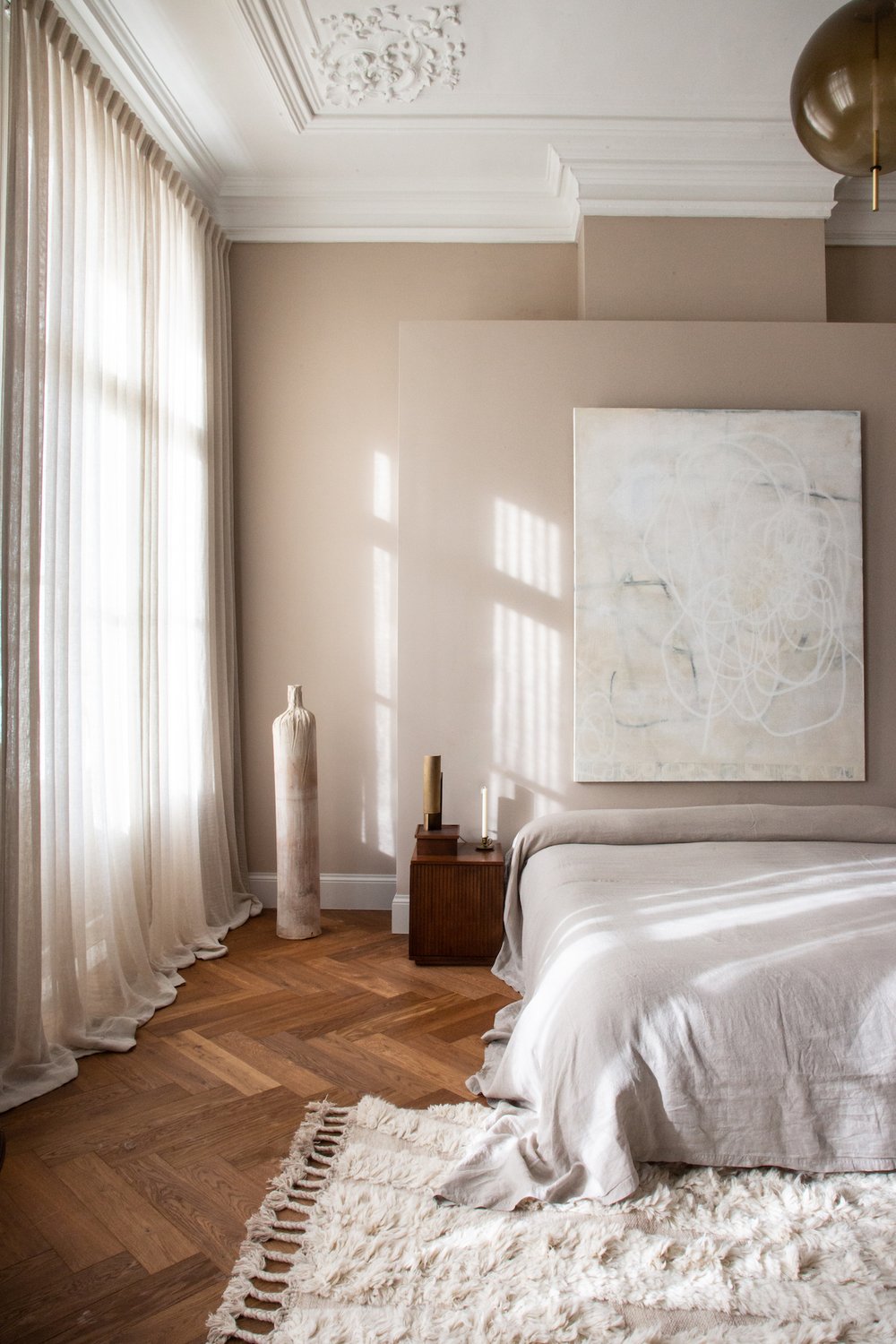
Avenue design Studio: “This narrative of scale and tactility, amongst a family of artefacts pieced together from all corners of the globe continues to the first floor, where we welcome a feeling of humble opulence, set against the property’s period character. Here, the reintroduction of partition doors restore the original intention of two adjoining spaces, creating a master suite and evening living space. Custom fitted cabinetry frames the partition on two sides, bringing together smoked mirror, Vienna white marble, and brass detailing to create an understated bar cabinet. A pair of Ole Wanscher Colonial chairs from the 1920s and brass wrapped coffee table meet with sculptural ceramics and contemporary abstract art that offer a momentary break from the lustrous surfaces. The bones of this space, the ceiling height and classic features tell tales of grandeur; in response we introduced new materials; brass, marble, wool, papercord and boucle to take the space from day to night.”
Images and text courtesy Avenu – More info and images on Avenue
