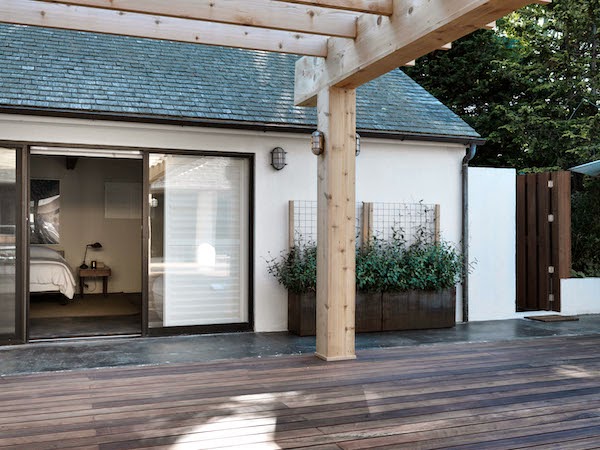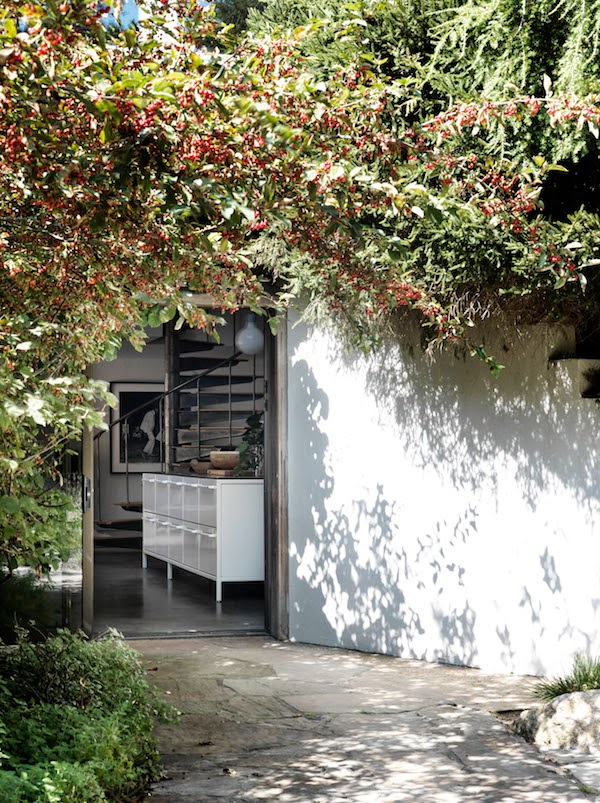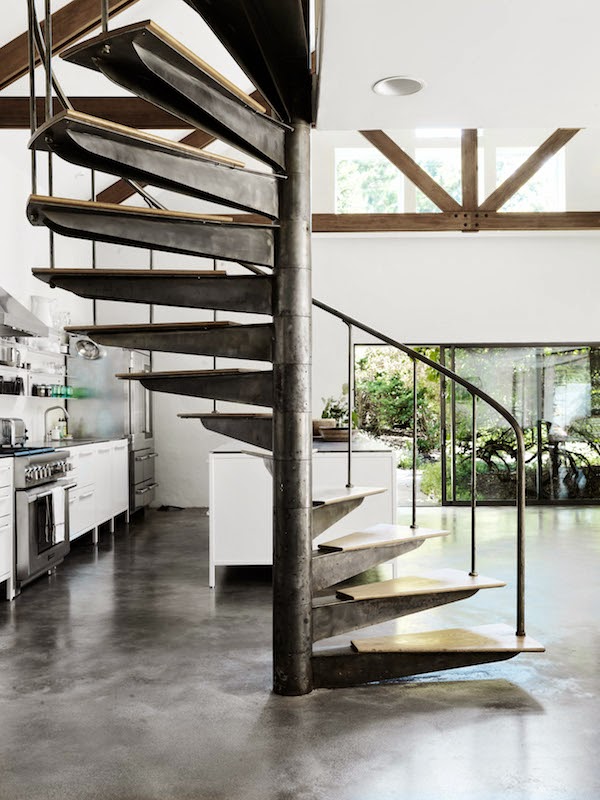
A wonderful summer home in the Hamptons | VIPP modules in white

Today I would love to take you to the Hamptons and have a peek in the Summer residence of Marcus Wainwright and his family… If this is their Summer residence I can only dream on how their ‘real’ home looks like. Marcus is the owner of American fashion label ‘Rag & Bone’ and fell in love with this former potato barn, located in Bridgehampton, 3 years ago.
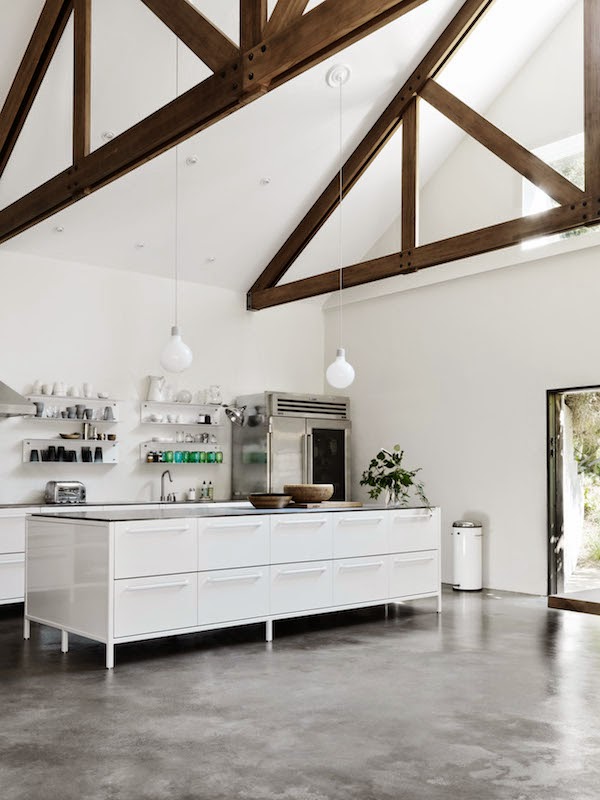
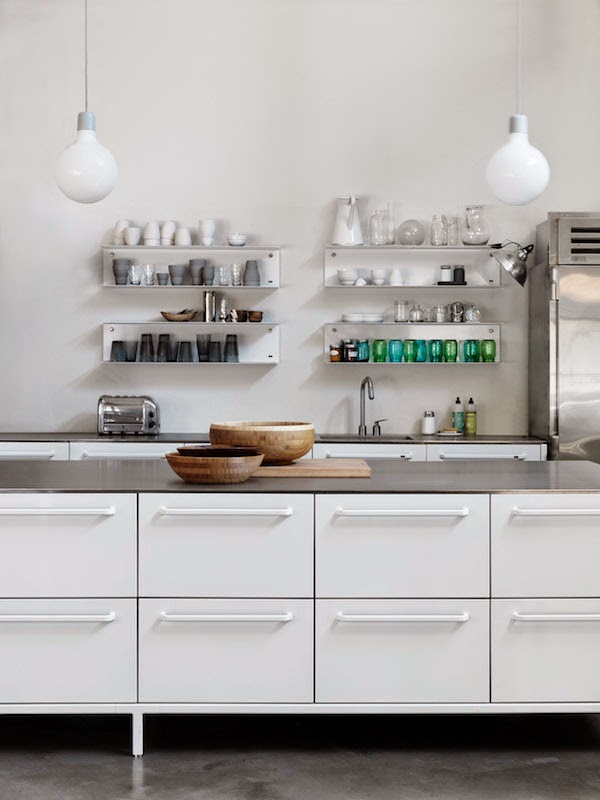
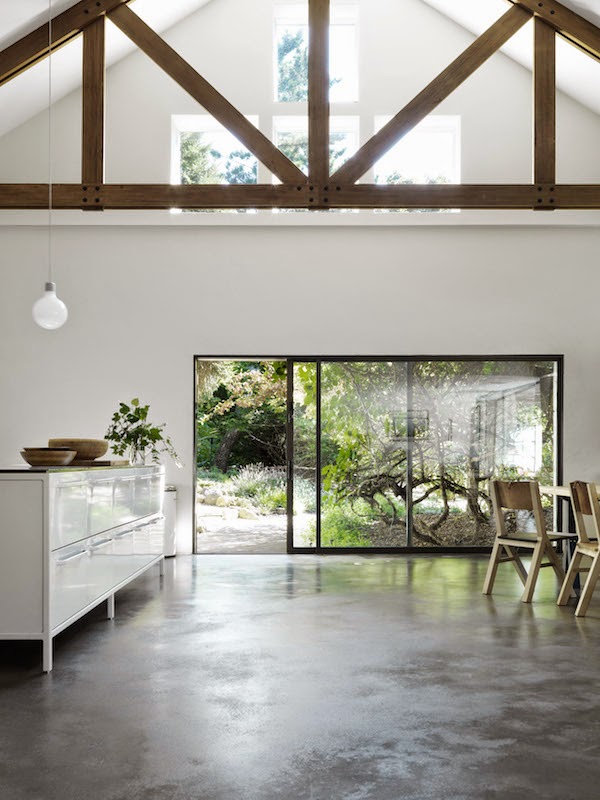
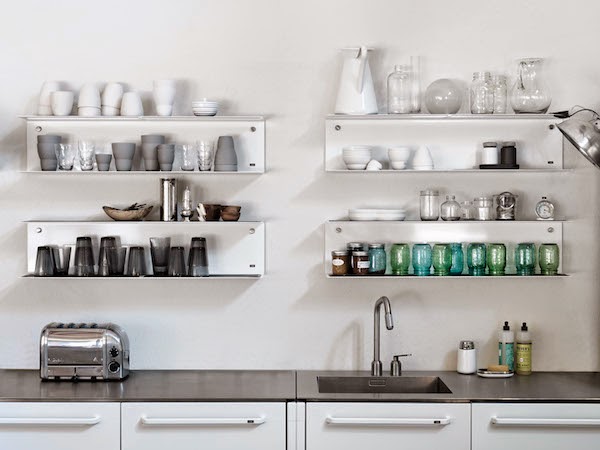
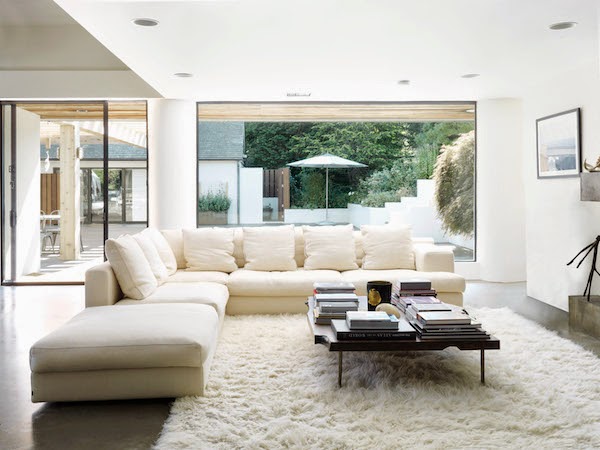
Living area
One of the benefits of this large barn conversion is definitely the open space, I love the different functions such as eating, dining and living all in one space. Plenty of natural light comes in from the large windows framing the beautiful garden, the old ceiling constructions were left in sight remembering the history of the building.
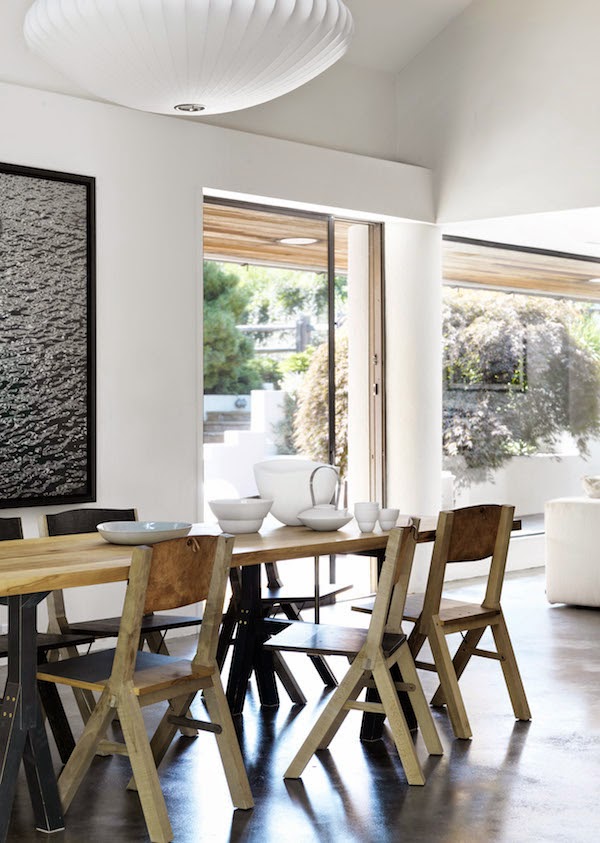
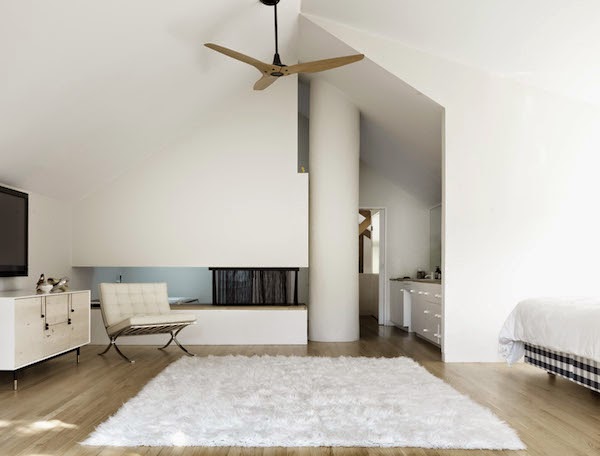
Bed & Bathrooms
The house has different bed and guest rooms, and in one of the the bathrooms the owners have chosen a VIPP bath module in the same colour white as the Kitchen.

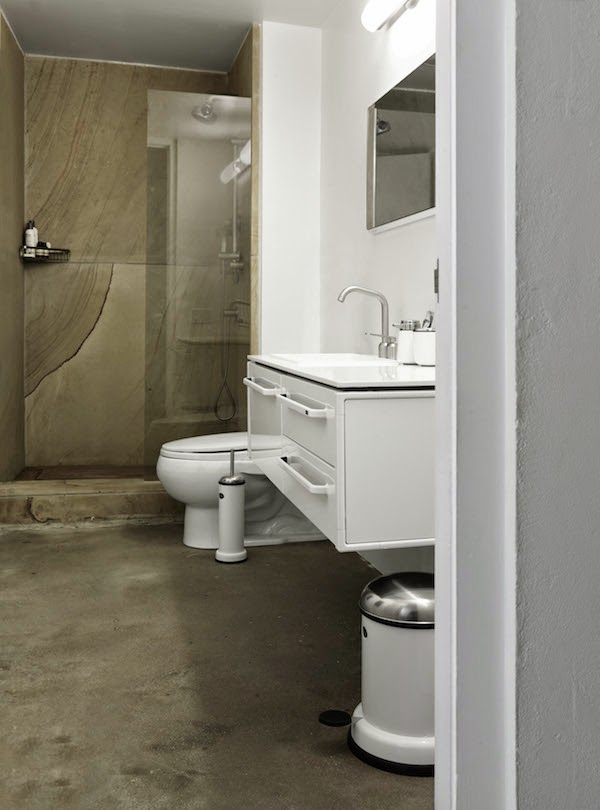
Outside area
The 250 m2 two-story house, which is 3 times the space of my own home! was extended with a 80m2 outdoor deck accommodating an outdoor kitchen with fireplace and oven, a lounge area kept in in the shadows by a pergola. In the summer, we practically live outside.” – Marcus explains.
The lounge and outdoor kitchen area creates a small oasis in nature. The two-story home is surrounded and almost hidden by rambling bushes, green layers and a handful of different wood species. The vast exterior also includes an outdoor shower a guest annex, a pool, and a 20 person tipi with a fire ring…. definitely a dream home!
