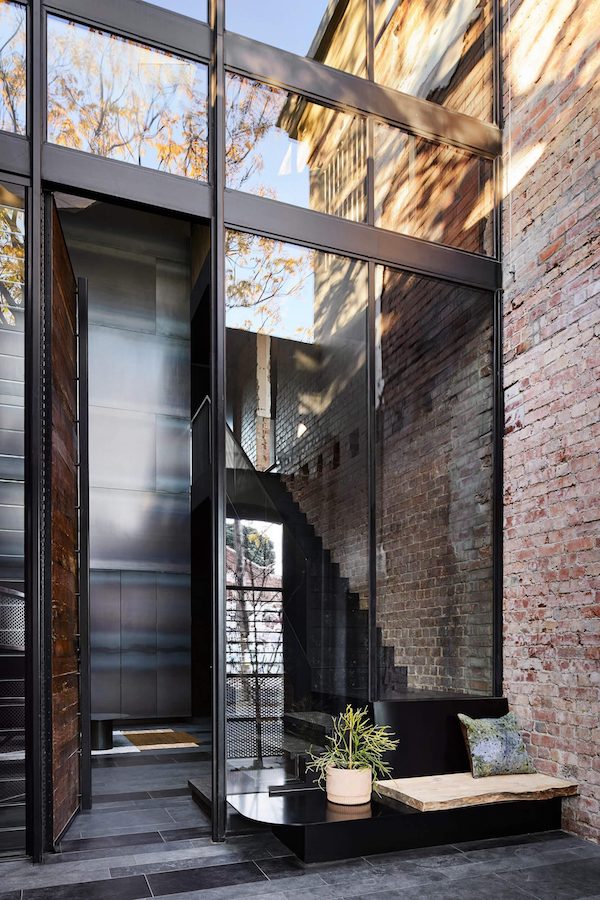
An untraditional family home with black details

Even though for myself I lately prefer to bring more balance in my home combining softer materials with the industrial and black details, brick walls and industrial steel windows are still a favourite of mine. What really caught my eye in this home was the splash back in the all black kitchen. It is some years I use no more than a lick of black paint in my own kitchen, but I do love the tiny black penny round tiles used in both the kitchen and the bathroom here in this home.
Three Stories North as the project is called, is an untraditional family home that embraces its layered history. According to the architects, Splinter Society, the design is first and foremost a process of reduction to allow the character of the original building to be the primary feature. A key component of this is to retain and reveal the masonry construction giving the home an undeniable warehouse feel. Many original details such as arched doors and fireplaces are maintained in working order. Where possible the imperfection of the brick walls are celebrated as an indication of their history. At a few points glazing is used to fill gaps in the masonry to clearly delineate what is original and what is new. At the ground level, the original timber ceilings are also exposed.
As a balance to the larger architectural spaces, the living spaces are much more intimate, characterised by subtle colours, texture and plush soft furnishings. Rough sawn timber lines the walls and recycled timber creates joinery adding warmth. Strong black detailing in the new areas create a distinctly modern contrast to the brickwork of the original building while linking to the industrial character.
Read more about the project at Splinter society
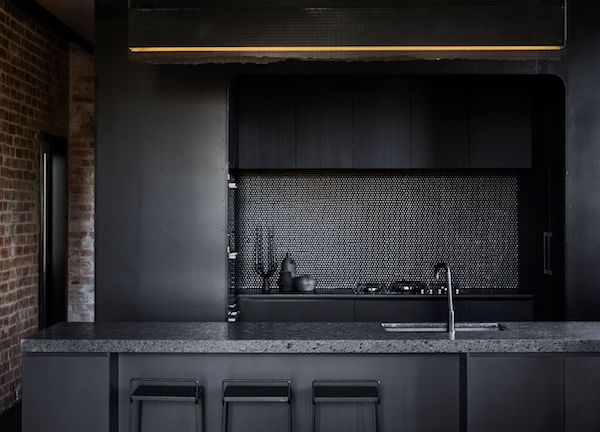
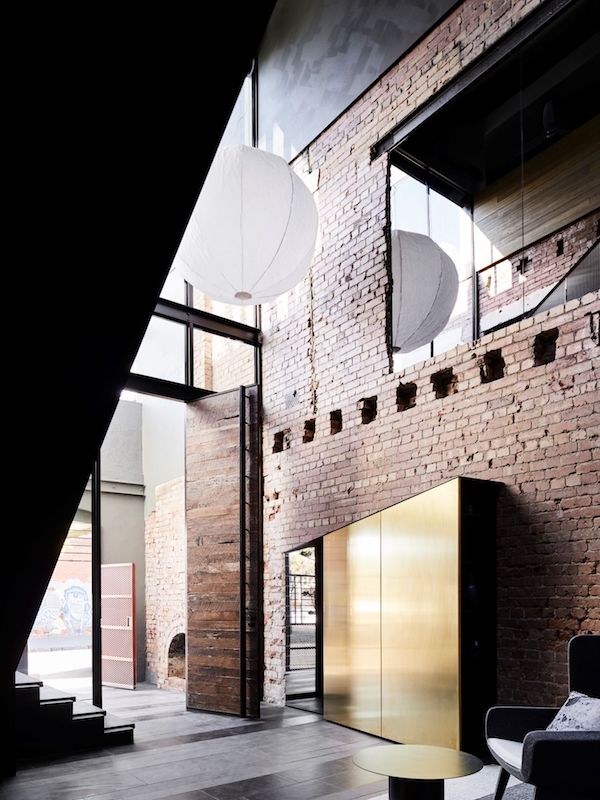

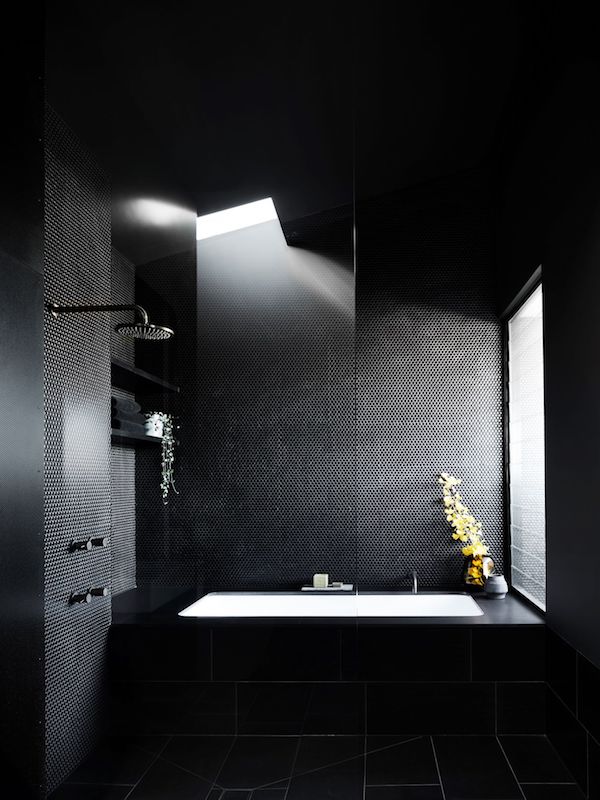
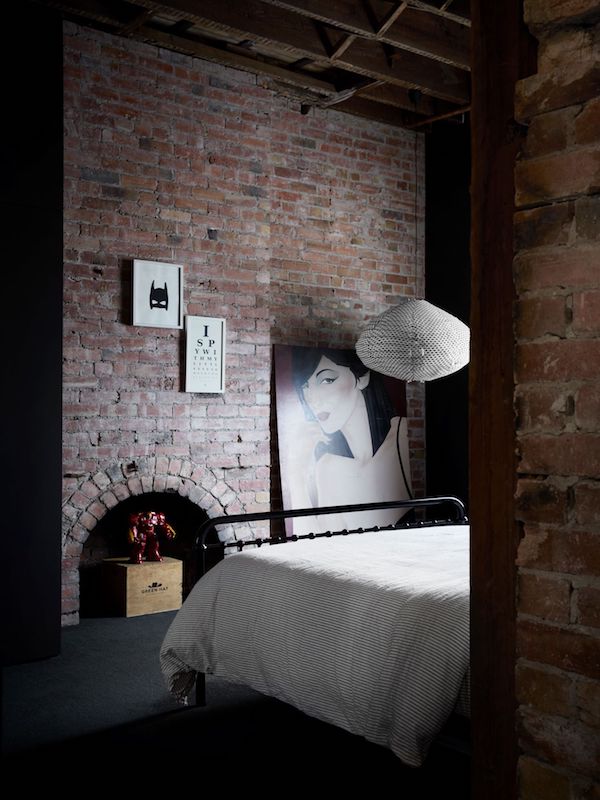

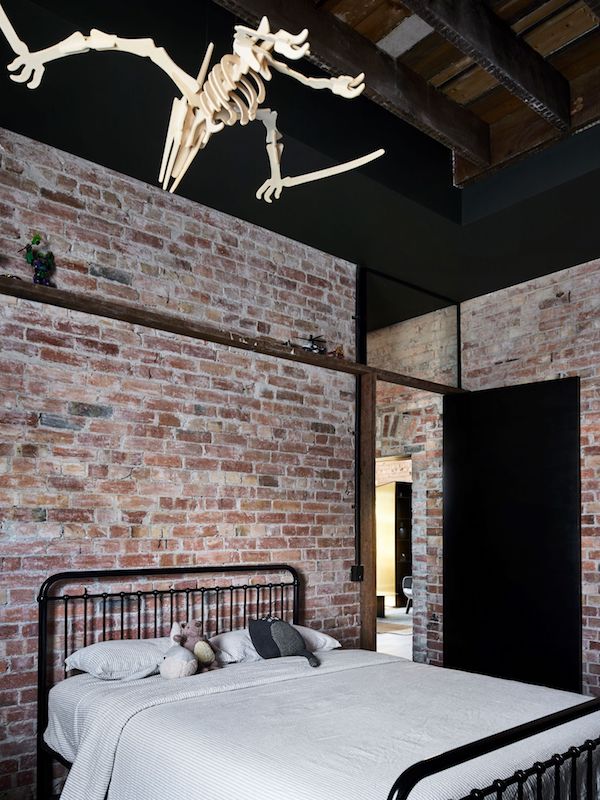
photography courtesy Sharyn Cairns