
A gentle dance between warmth and minimalism by Zachit
In one of my previous posts I showed you some projects by Zachit Tshuva. An earlier post about a beautiful monochrome home is still really popular among you. Have a look here if you missed it: A monochrome home with soft and natural materials Today I have another project to show you. Zachit Tshuva was so kind to explain me all about her vision and ideas for this home.
Enjoy the read and the images, Thank you Zachit for always sharing your projects with me.
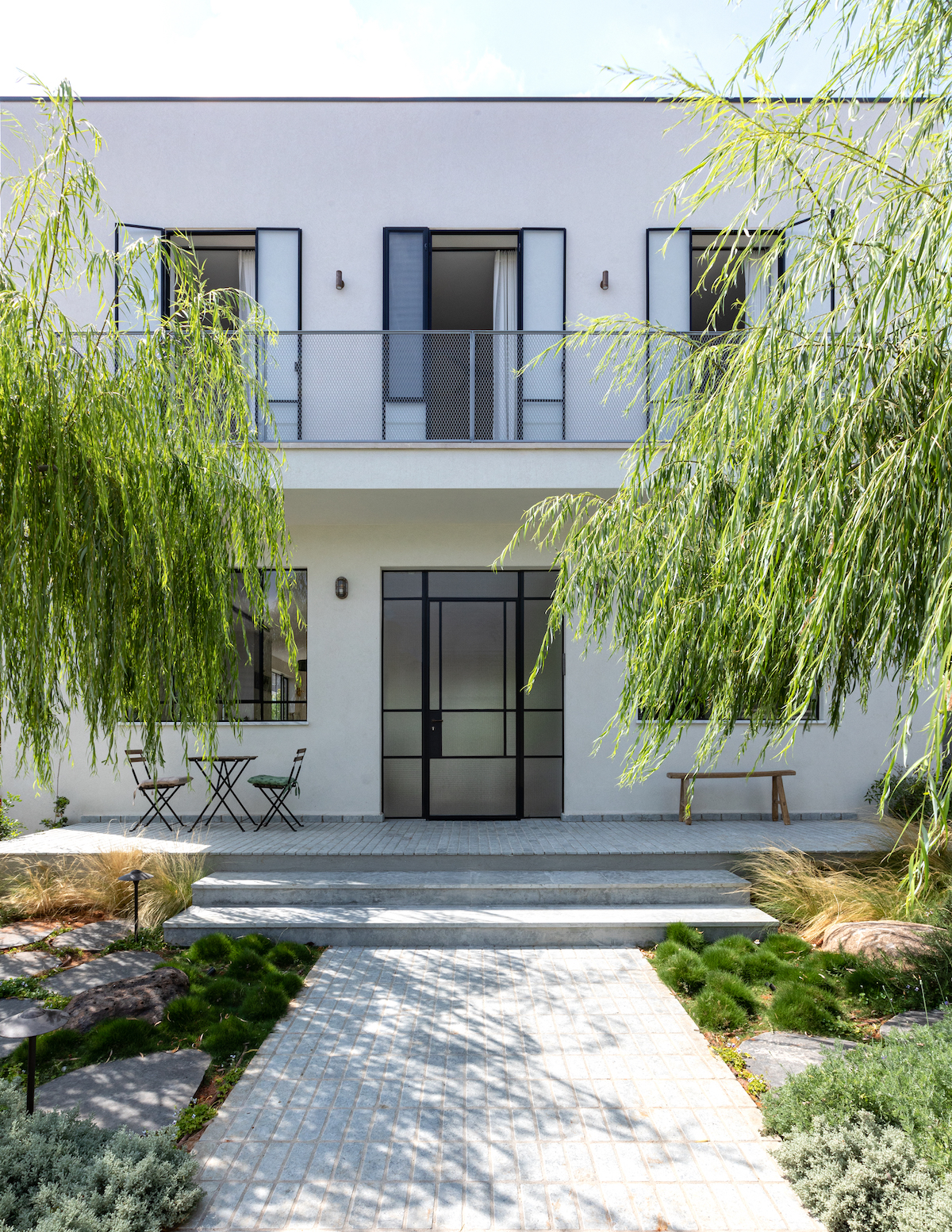
We started the vision for this house by defining the atmosphere. The goal was to achieve a home with a strong sense of belonging, an intimate and pleasant place to live, raise children, work and invite friends and family. We decided to give attention to the emotional aspects before we started to describe the physical needs and functions.Soft , calm, comfort and neutral were the key words and values we used to build the aesthetic language.
During the years of my work as an architect and interior designer I realized that visuality is working for my eyes only when it has deeper reasons such as smart plan, logic rhythm ,good proportions, honest materials and natural light. If all flows from the foundations then it will work for not only for the eyes but as well for the skin and soul ,it will affect all senses.
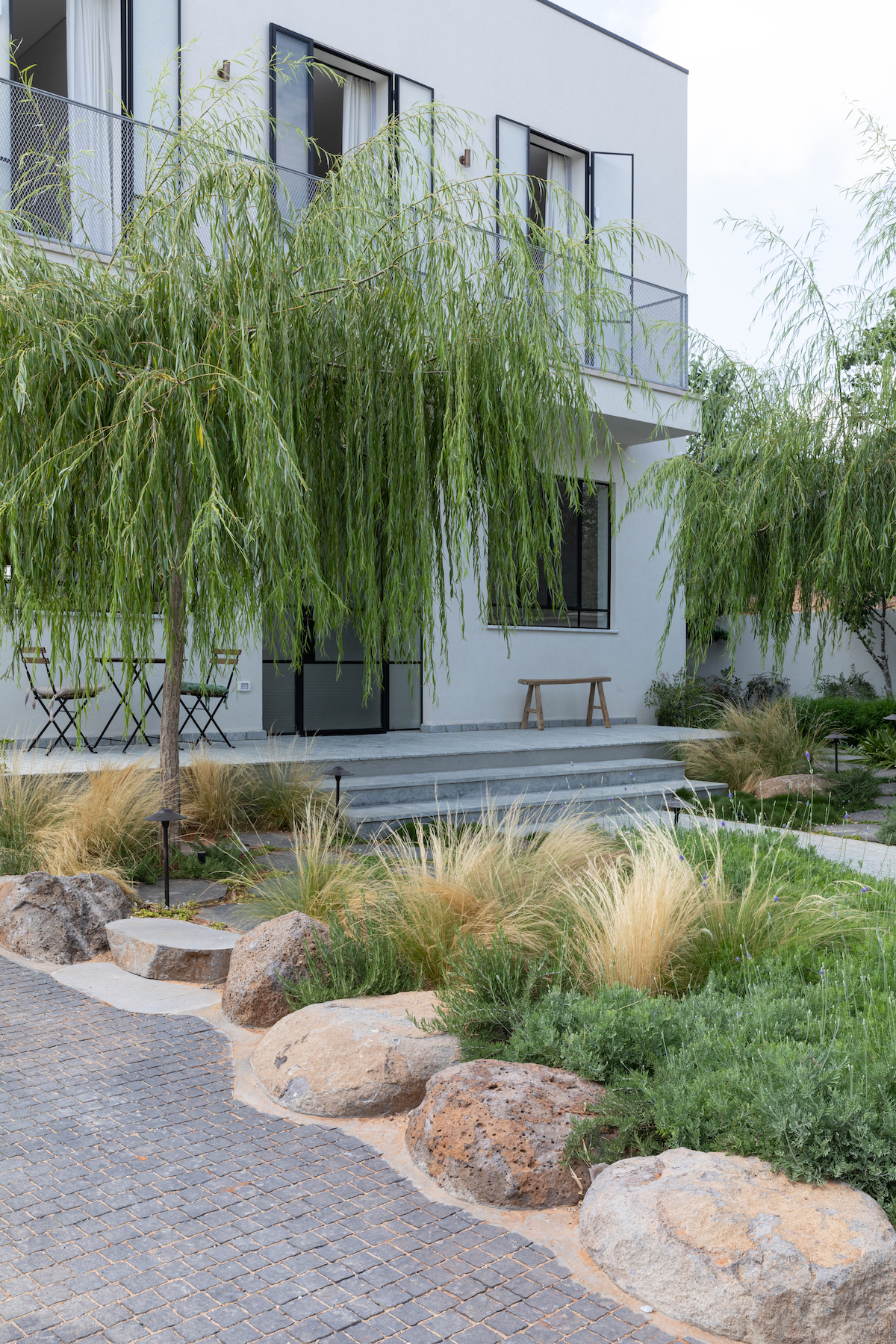
The front garden – a filter between the street and the house
The house plan and main façade are arranged around an imaginary axis in a symmetric principle.
I believe that the front garden is a filter between the street and the house So at the minute you open the gate you are entering the private territory.
A wide brick path surrounded by herbal plants is welcoming you to the entrance. Two Weeping willows trees are participating in the facade composition which is a combination of a traditional, classic design with a contemporary, clean touch. a house that reflects safety and stability but belongs to its surrounding and time influenced by the beautiful Tel Aviv Bauhaus white buildings nearby.
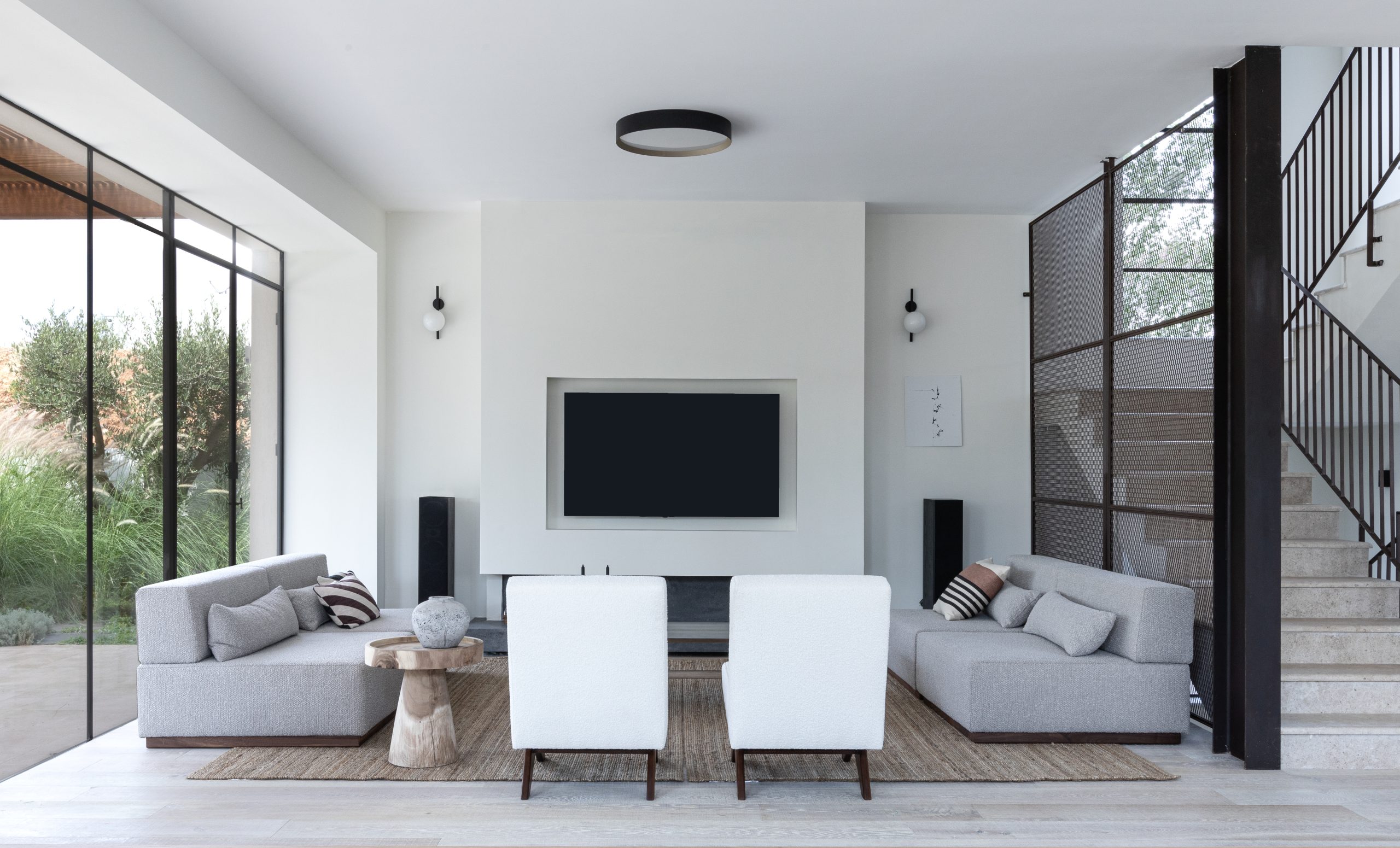
A gentle dance between warmth and minimalism.
The whole house is a gentle dance between warmth and minimalism. It is a search for balance. One one side between beautiful materials and furniture, rich textures but on the other side we wanted to keep the inviting, modest feel. The house is surrounded by a garden. The plot is not big and the challenge was to feel the green garden from every window. we located a tree in front of each window by doing so act we turned the windows to “landscape pictures”
The entrance door is made of steel and glass that allows natural, soft light to enter during the day.
The kitchen is located in front of the house opposite from the “family room” in order to keep eye contact with the children The dining area is opposite the living room A steel mesh partition divides between the natural stone stairs to the living room adding textures and an industrial updated touch to the atmosphere.
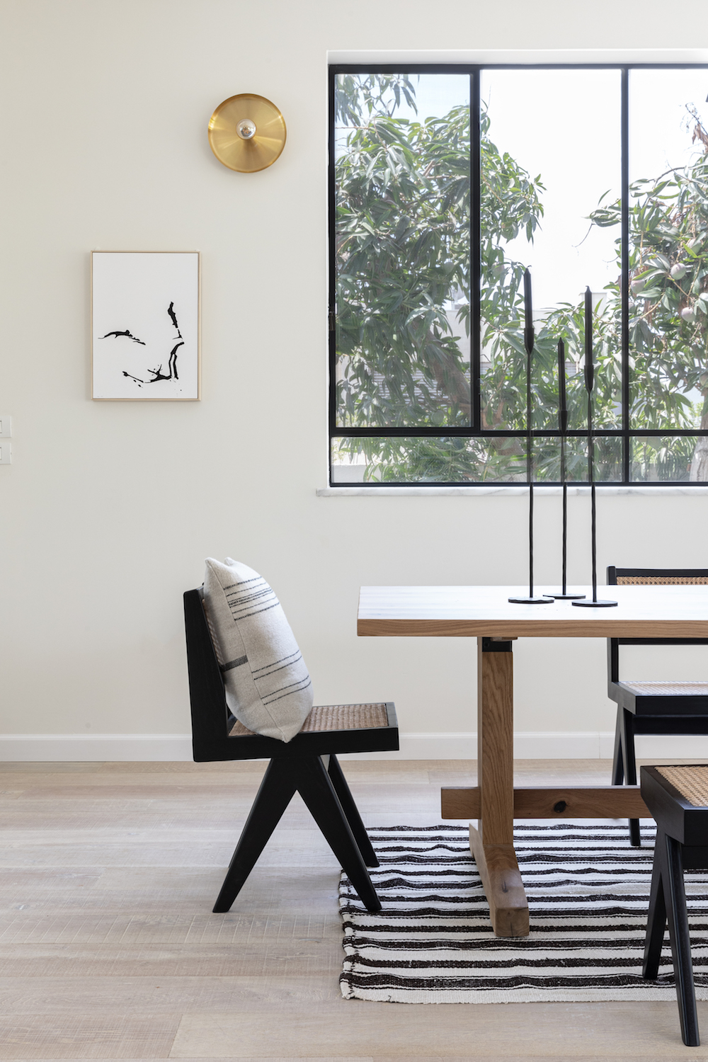
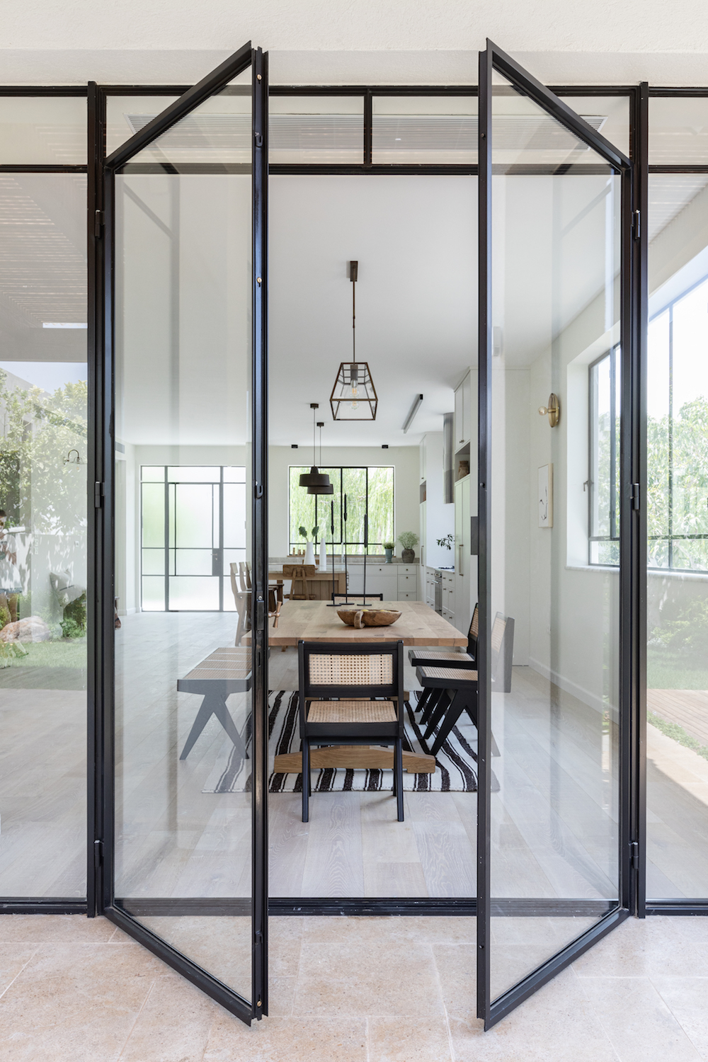
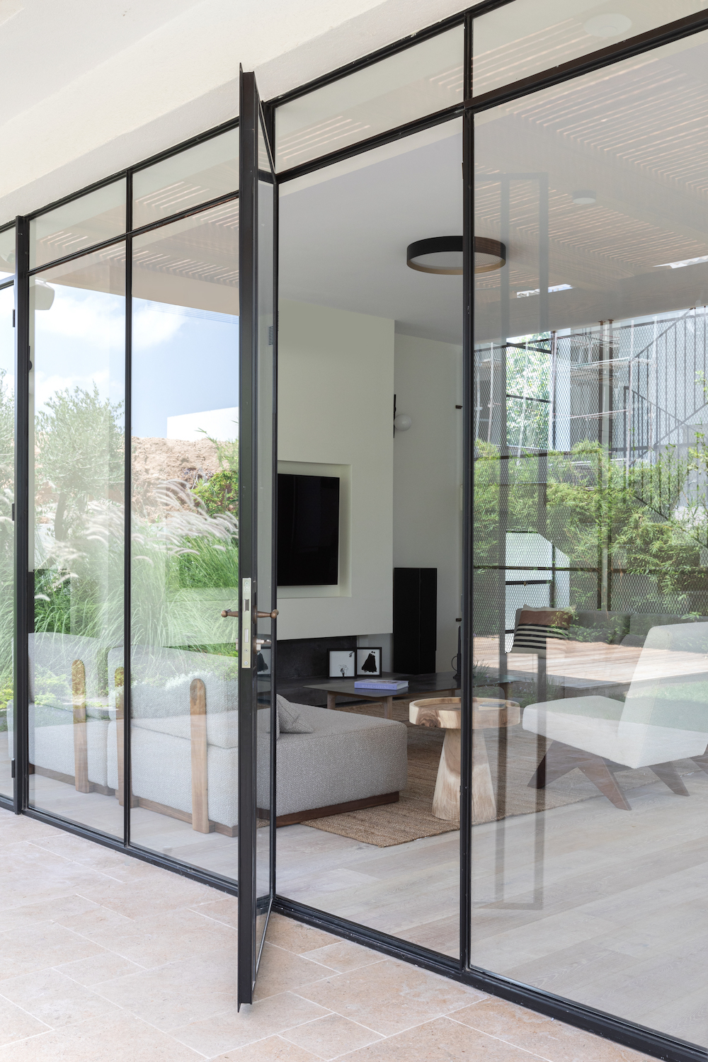
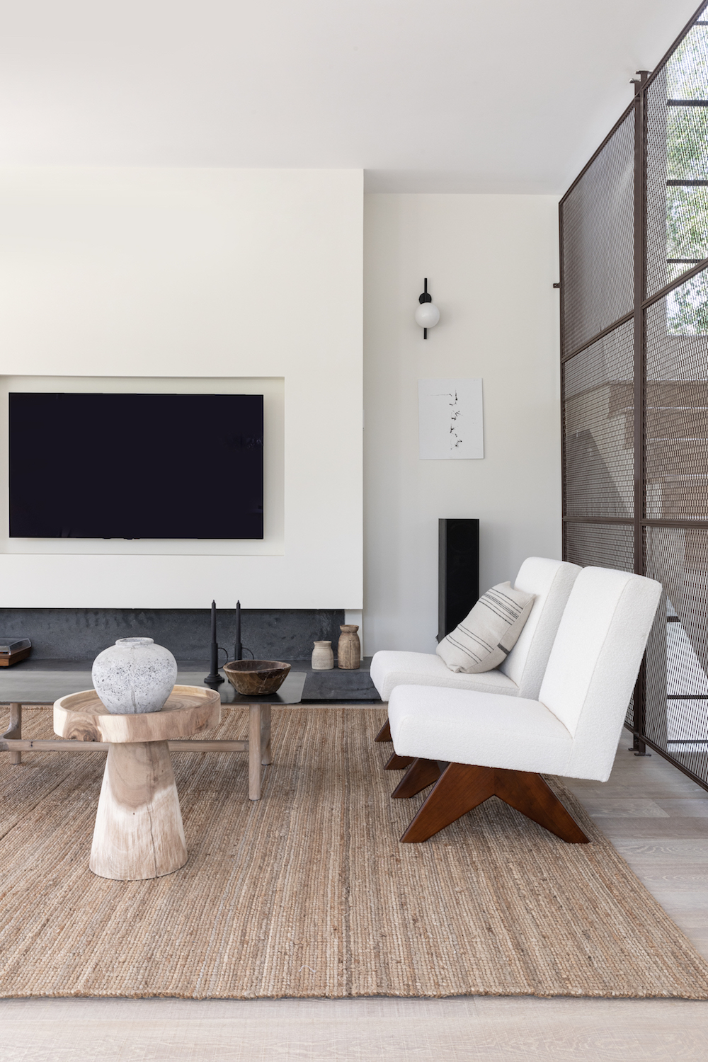
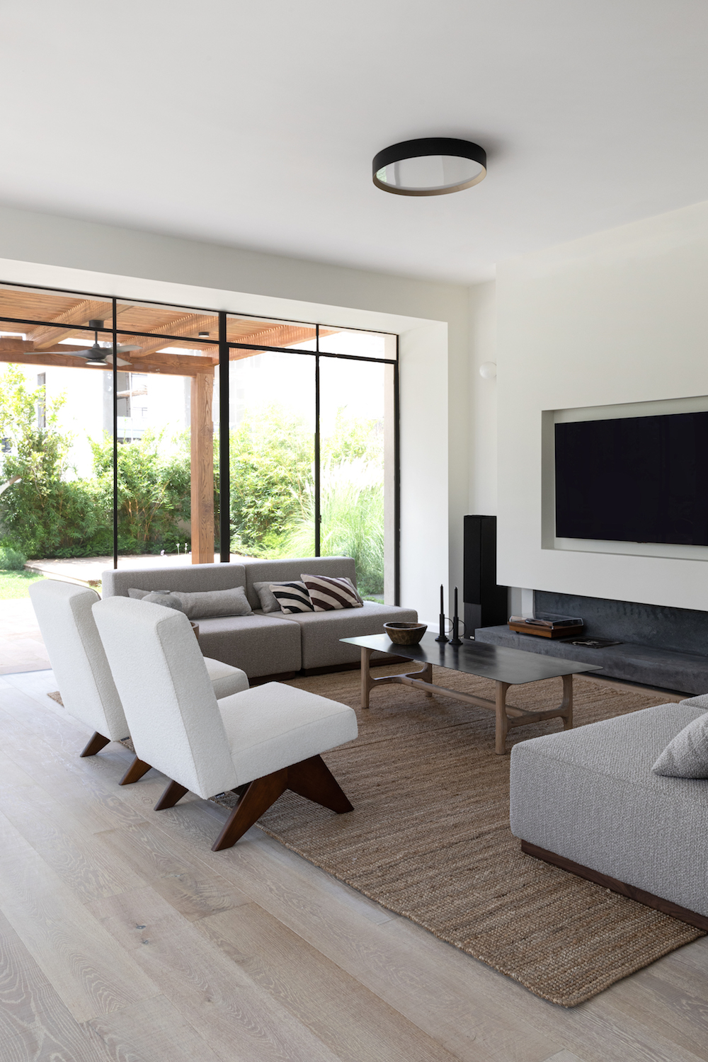
The wood floor sets the tone, we carefully chose a very “earthy” wood feel with a unique faded color to keep the calm and relaxing sense. The walls were painted with warm white color, the kitchen cabinets that envelope the space were also painted with another warm tone to avoid sharp contrasts. I like to combine different shades of whites in the same space it enriches the whole picture The kitchen island is “growing” from the earthy wood floor therefore it is made from similar oak wood.
In the upper floor there are three children room facing the front façade and sharing one long balcony with a mesh railing that ” breaks” the traditional look and give it more updated’ light value. The master bedroom facing the back garden . I was in charge of the architecture, interior design and all the layers of choosing furniture and art. I truly believe in holistic approach that takes into consideration every part from the very beginning. All txt Zachit
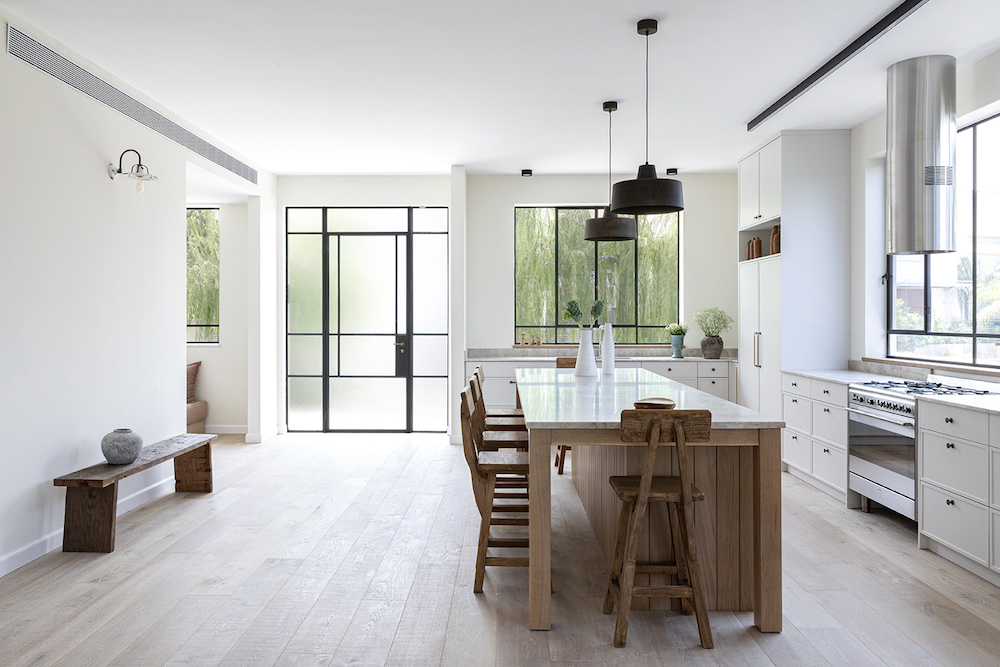
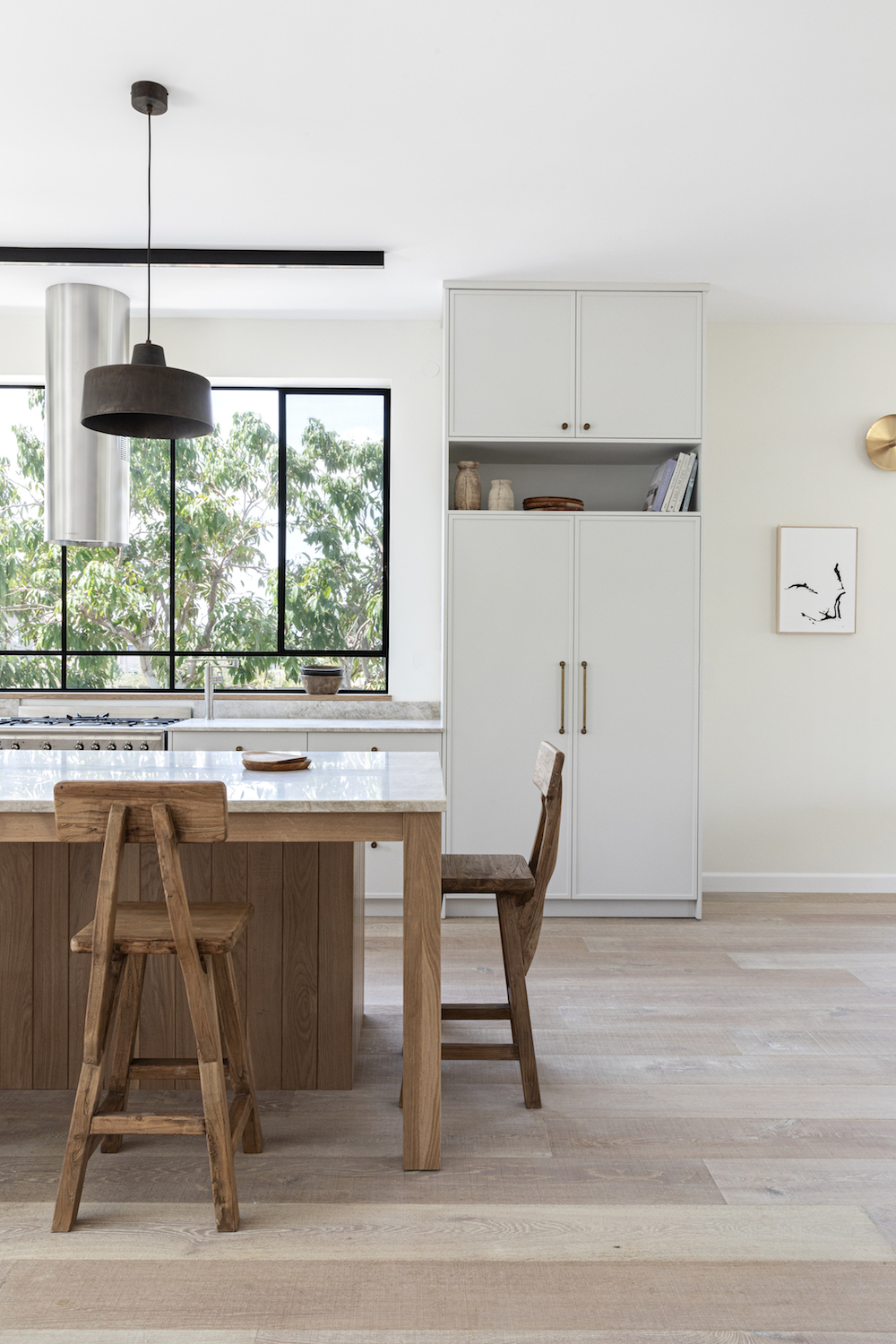
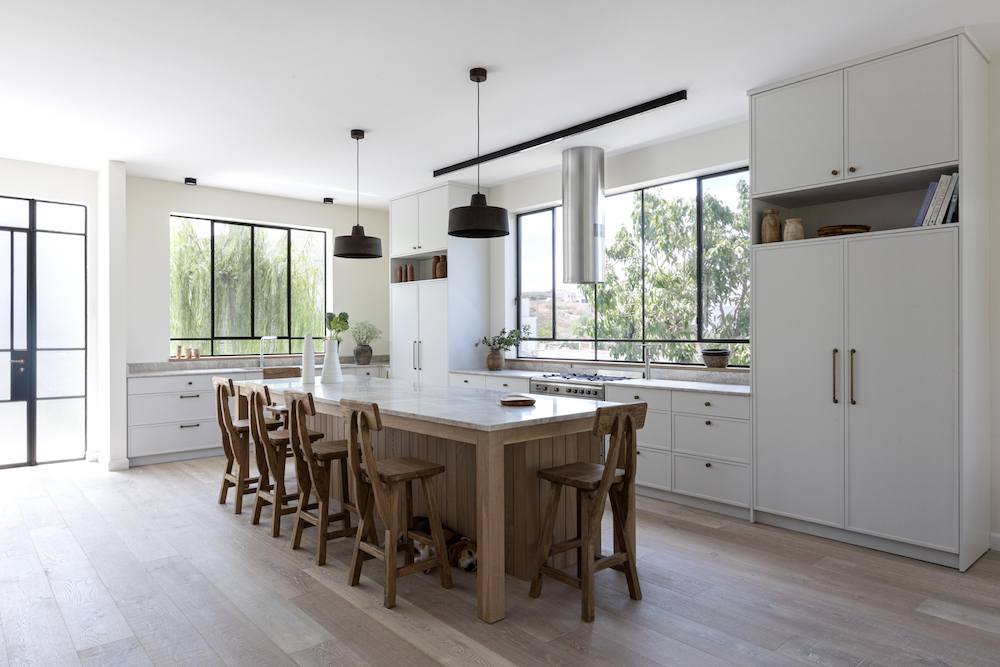
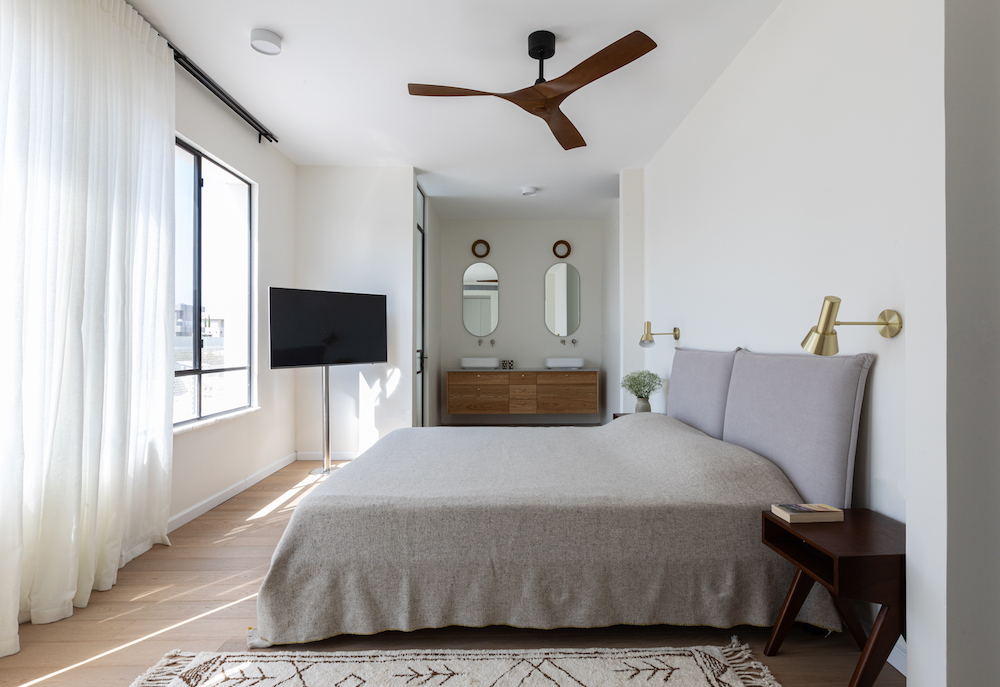
Architecture and interior design : Zachit Tshuva
Photography : Hgar Doppelt
