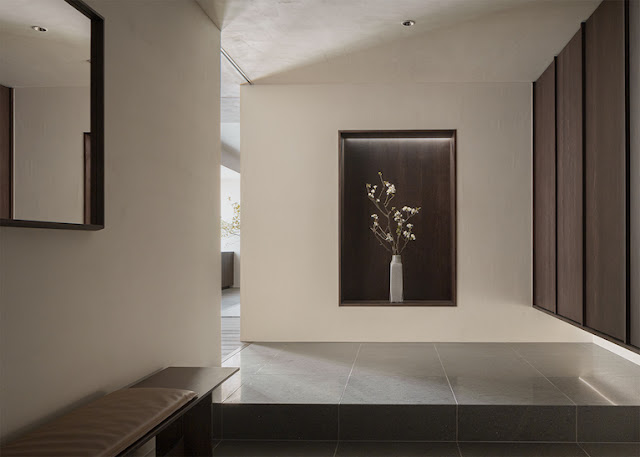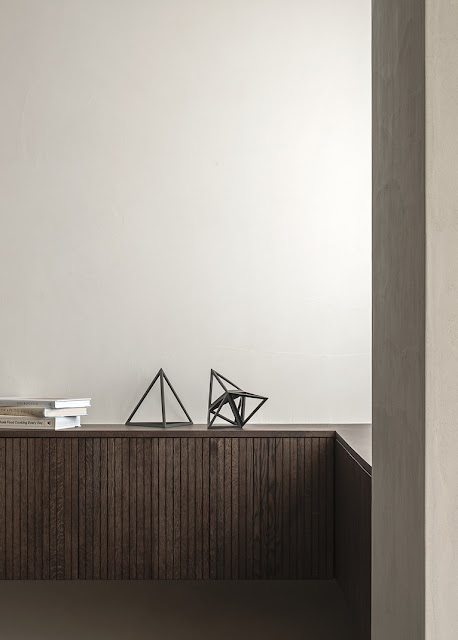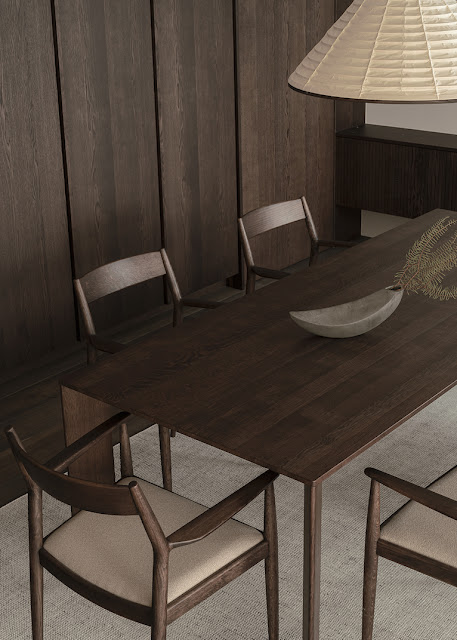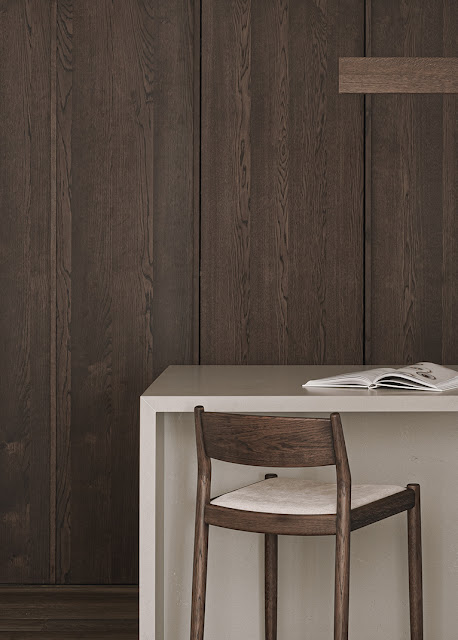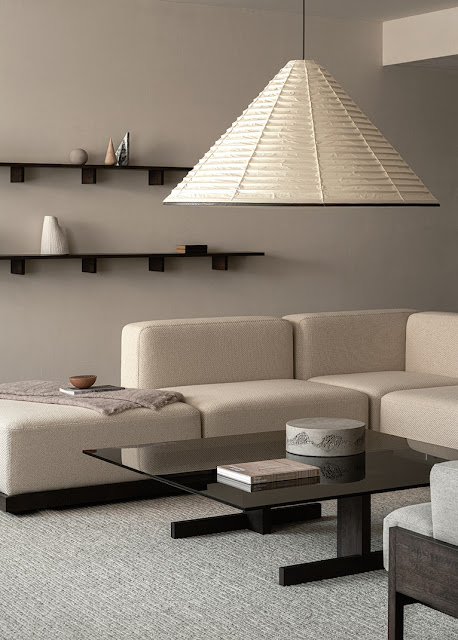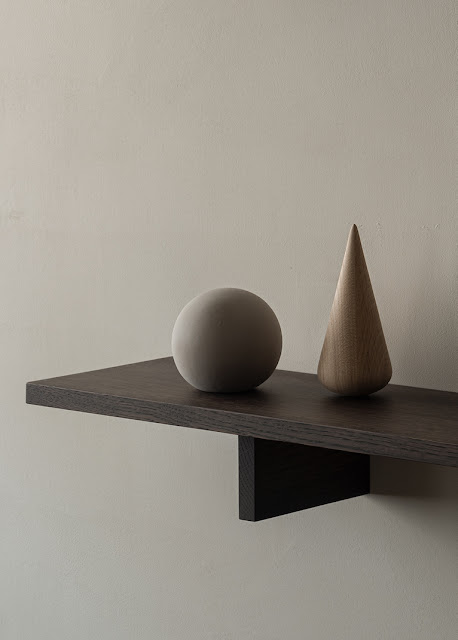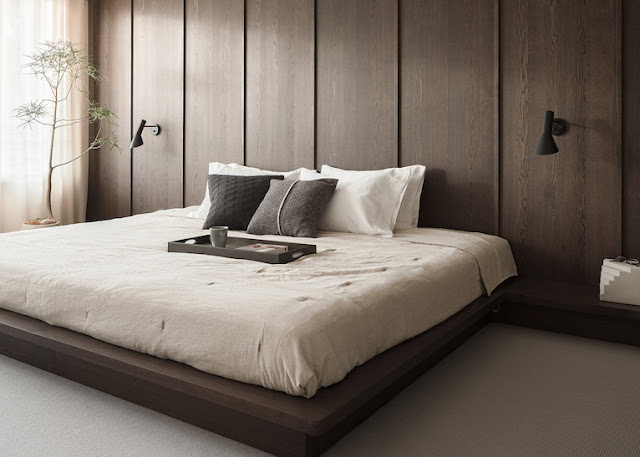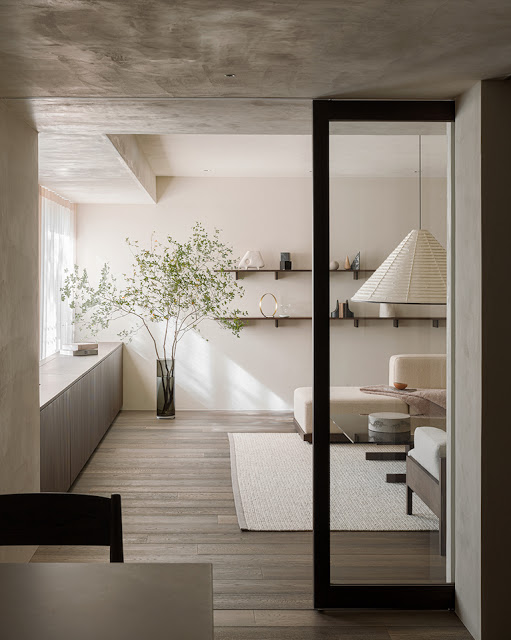
Minimal Azuba Residence Tokyo
Similar to the previous Karimoko Case Study projects, the Azabu apartment combines Japanese and Scandinavian design principles and aesthetics. A shared belief in the use of natural materials and a muted color palette lies as the foundation of the project, characterized by the focus on tactile, soft-minimal and timeless qualities.
In contrast to the previous Case Study projects as the Kinuta Terrace Apartments in Tokyo and the Archipelago House in Sweden, the Azabu Residence Project is completed in muted, dark tones enhancing and embracing the intimacy of shadows. The spacious but dimly lit apartment is a cozy, human-centric and protective dwelling away from the noise of the city. A calm and embracing interior for contemplation and private family life.
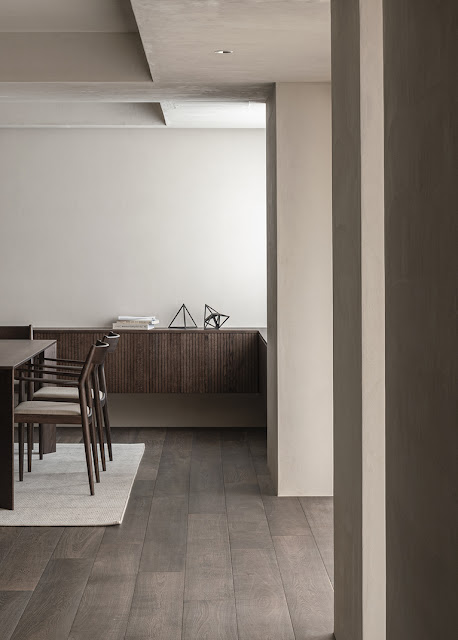
One of the core elements of the Case Study brand is the study of design- and architectural history and the inspiration for many of the projects has been sparked by field trips to architectural sites, gardens, parks and temples in both Japan and Denmark.
The Azabu project was designed shortly after a trip to the Americas and the inspiration of mid-century American and Brazilian modernism is evident in use of warm dark natural materials and wooden wall paneling, lush carpets and tactile upholstery, in the case translated into a new and dark version of a Japanese-Scandinavian interior.

